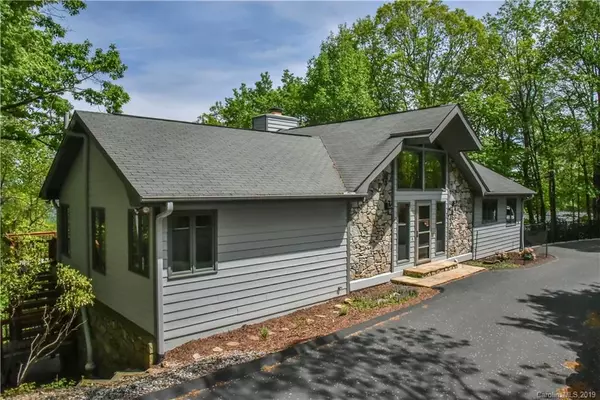For more information regarding the value of a property, please contact us for a free consultation.
23 Chestnut Ridge RD Mills River, NC 28759
Want to know what your home might be worth? Contact us for a FREE valuation!

Our team is ready to help you sell your home for the highest possible price ASAP
Key Details
Sold Price $400,000
Property Type Single Family Home
Sub Type Single Family Residence
Listing Status Sold
Purchase Type For Sale
Square Footage 2,248 sqft
Price per Sqft $177
Subdivision High Vista
MLS Listing ID 3502006
Sold Date 07/31/19
Style Contemporary
Bedrooms 3
Full Baths 2
Half Baths 1
HOA Fees $52/ann
HOA Y/N 1
Year Built 1988
Lot Size 0.790 Acres
Acres 0.79
Property Sub-Type Single Family Residence
Property Description
Great 3/2.5 home in active, friendly gated community convenient to shopping, airport and I-26. Great home for snowbirds! Totally renovated in 2011. Great eastern views of sun rises, mountains and Asheville Airport. Horseshoe drive and retaining wall totally rebuilt in 2014. Spacious screened porch added in 2013. Beautiful hardwood floors on main level, intercom, kitchen with granite counters, breakfast bar, work area, stainless appliances and lots of storage. Large Master with double closets, bath has double Jacuzzi tub and separate shower area. Vaulted great room with beautiful stone fireplace with gas logs. Lower level has 2 comfortable bedrooms, laundry and bath. Buyers are advised to consult with the HOA, POA and Golf Course management on future plans. Furnishings are negotiable.
Location
State NC
County Henderson
Interior
Interior Features Breakfast Bar, Built Ins, Cable Available, Cathedral Ceiling(s), Garden Tub, Window Treatments
Heating Central, Heat Pump, Heat Pump
Flooring Carpet, Tile, Wood
Fireplaces Type Gas Log, Gas
Fireplace true
Appliance Ceiling Fan(s), Electric Cooktop, Dishwasher, Disposal, Dryer, Electric Dryer Hookup, Exhaust Fan, Plumbed For Ice Maker, Intercom, Microwave, Natural Gas, Refrigerator, Washer
Laundry In Basement
Exterior
Exterior Feature Deck, Wired Internet Available
Community Features Clubhouse, Gated, Golf, Recreation Area, Security, Street Lights
Roof Type Shingle
Street Surface Asphalt,Circular
Building
Lot Description Hilly, Long Range View, Mountain View, Wooded, Views, Wooded, Year Round View
Building Description Stone,Wood Siding, 1 Story Basement
Foundation Basement Garage Door, Basement Partially Finished, Block
Sewer Septic Installed
Water County Water
Architectural Style Contemporary
Structure Type Stone,Wood Siding
New Construction false
Schools
Elementary Schools Glen Marlow
Middle Schools Rugby
High Schools West Henderson
Others
HOA Name Vic Jeter
Acceptable Financing Cash, Conventional
Listing Terms Cash, Conventional
Special Listing Condition None
Read Less
© 2025 Listings courtesy of Canopy MLS as distributed by MLS GRID. All Rights Reserved.
Bought with Chrystal Anthony • Beverly Hanks & Assoc. Hendersonville




