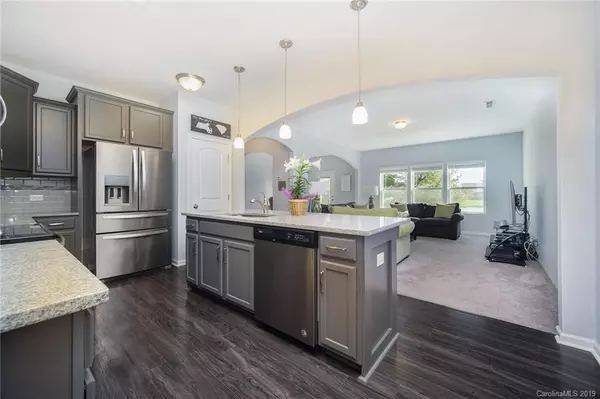For more information regarding the value of a property, please contact us for a free consultation.
5223 Crystal Lakes DR Rock Hill, SC 29732
Want to know what your home might be worth? Contact us for a FREE valuation!

Our team is ready to help you sell your home for the highest possible price ASAP
Key Details
Sold Price $235,100
Property Type Single Family Home
Sub Type Single Family Residence
Listing Status Sold
Purchase Type For Sale
Square Footage 2,223 sqft
Price per Sqft $105
Subdivision Newport Lakes
MLS Listing ID 3497246
Sold Date 07/01/19
Style Traditional
Bedrooms 3
Full Baths 2
Half Baths 1
HOA Fees $55/mo
HOA Y/N 1
Year Built 2016
Lot Size 3,484 Sqft
Acres 0.08
Lot Dimensions 35x99x36x100
Property Description
Location, location, Lake! Beautiful home in the popular Newport Lakes Neighborhood backing up to the lake with a palm tree garden for your own piece of paradise. This home is only 2 years old w/ an upgraded kitchen including the popular designer gray cathedral cabinets, detailed glass tile back splash & a large granite kitchen island for enjoying meals or just hanging out. Raised 9 ft ceilings & decorative arches give open views to the family room, dining room & neighborhood lake. There is also a large built in desk with tons of storage. Drop Zone by the garage to keep everything organized and out of site. Flat backyard and patio overlook the lake, great for relaxing and playing outside. Upstairs you will find a split bedroom plan separated by a large loft, perfect for extra living space or an office. The master bedroom has tons of natural light and the master bath has a large garden tub. Enjoy your weekends & nights as lawncare is included in your low HOA fees.
Location
State SC
County York
Interior
Interior Features Breakfast Bar, Built Ins, Cable Available, Garden Tub, Kitchen Island, Open Floorplan, Pantry, Split Bedroom, Walk-In Closet(s), Window Treatments
Heating Central, Forced Air, Multizone A/C
Flooring Carpet, Laminate
Fireplace false
Appliance Cable Prewire, Ceiling Fan(s), CO Detector, Dishwasher, Disposal, Electric Dryer Hookup, Exhaust Fan, Plumbed For Ice Maker, Microwave
Exterior
Exterior Feature Lawn Maintenance
Community Features Playground, Pond, Sidewalks
Roof Type Shingle
Building
Lot Description Level, Water View
Building Description Vinyl Siding, 2 Story
Foundation Slab
Sewer County Sewer
Water County Water
Architectural Style Traditional
Structure Type Vinyl Siding
New Construction false
Schools
Elementary Schools Mount Gallant
Middle Schools Dutchman Creek
High Schools Northwestern
Others
HOA Name community assoc mgt
Acceptable Financing Cash, Conventional, FHA, VA Loan
Listing Terms Cash, Conventional, FHA, VA Loan
Special Listing Condition None
Read Less
© 2024 Listings courtesy of Canopy MLS as distributed by MLS GRID. All Rights Reserved.
Bought with Non Member • MLS Administration
GET MORE INFORMATION





