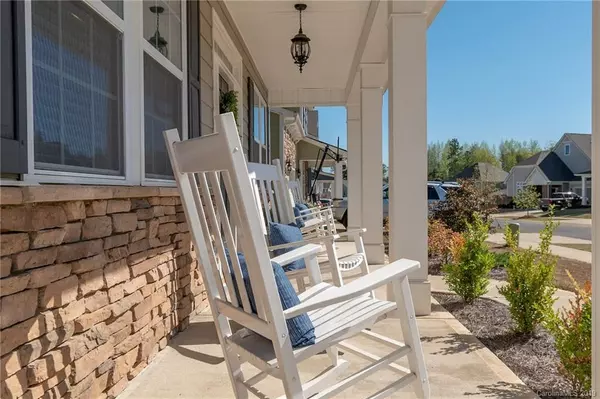For more information regarding the value of a property, please contact us for a free consultation.
9022 Cantrell WAY Huntersville, NC 28078
Want to know what your home might be worth? Contact us for a FREE valuation!

Our team is ready to help you sell your home for the highest possible price ASAP
Key Details
Sold Price $352,000
Property Type Single Family Home
Sub Type Single Family Residence
Listing Status Sold
Purchase Type For Sale
Square Footage 2,933 sqft
Price per Sqft $120
Subdivision Arbormere
MLS Listing ID 3495543
Sold Date 05/30/19
Style Contemporary
Bedrooms 4
Full Baths 2
Half Baths 1
HOA Fees $53/qua
HOA Y/N 1
Year Built 2017
Lot Size 7,753 Sqft
Acres 0.178
Property Description
Hello Summer! This porch is perfection! Grab the lemonade and just chill! This popular Augusta floorplan will check all the boxes. Open living area has tons of natural light with corner fireplace perfect for entertaining! This Kitchen! A chef's dream with SS appliances, gas stove, and enormous island! Beautiful modern cabinetry, crisp clean white subway tile and granite counters. Large dining room and private office /play/ library on the main floor. Functional mudroom with built in cubbies. Spacious Master Bedroom that will fit your large furniture! Master bath featuring dual vanities, oversized shower, and a separate garden tub. Additional 3 bedrooms are spacious. Better than new, come see why Arbormere is a favorite among homeowners. Community Pool! Conveniently located on exit 23.
Location
State NC
County Mecklenburg
Interior
Interior Features Breakfast Bar, Cable Available, Garden Tub, Kitchen Island, Open Floorplan, Pantry, Tray Ceiling, Walk-In Closet(s)
Heating Central, Heat Pump, Multizone A/C, Zoned
Flooring Carpet, Tile, Wood
Fireplaces Type Family Room
Fireplace true
Appliance Ceiling Fan(s), Gas Cooktop, Dishwasher, Disposal, Microwave, Oven
Exterior
Community Features Playground, Pool, Recreation Area, Sidewalks, Street Lights
Building
Lot Description Level
Building Description Hardboard Siding,Stone Veneer, 2 Story
Foundation Slab
Sewer Public Sewer
Water Public
Architectural Style Contemporary
Structure Type Hardboard Siding,Stone Veneer
New Construction false
Schools
Elementary Schools Barnette
Middle Schools Bradley
High Schools Hopewell
Others
Acceptable Financing Cash, Conventional, FHA, VA Loan
Listing Terms Cash, Conventional, FHA, VA Loan
Special Listing Condition None
Read Less
© 2024 Listings courtesy of Canopy MLS as distributed by MLS GRID. All Rights Reserved.
Bought with Todd Munday • RE/MAX Executive
GET MORE INFORMATION





