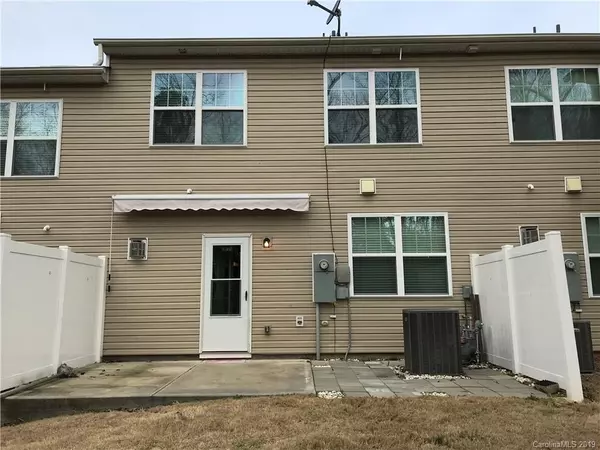For more information regarding the value of a property, please contact us for a free consultation.
7422 Calhoun Falls DR #11 Rock Hill, SC 29732
Want to know what your home might be worth? Contact us for a FREE valuation!

Our team is ready to help you sell your home for the highest possible price ASAP
Key Details
Sold Price $197,000
Property Type Condo
Sub Type Condo/Townhouse
Listing Status Sold
Purchase Type For Sale
Square Footage 1,796 sqft
Price per Sqft $109
Subdivision The Woodlands
MLS Listing ID 3468905
Sold Date 03/22/19
Bedrooms 3
Full Baths 2
Half Baths 1
HOA Fees $155/mo
HOA Y/N 1
Year Built 2015
Lot Size 1,742 Sqft
Acres 0.04
Property Description
Charming Townhome located in The Woodlands community. This home has open floor plan on the main level complete with granite counters with breakfast bar seating and stainless steel appliances. Great room is open to the kitchen and dining allowing an excellent entertainment area with corner gas fireplace. The upstairs features 3 bedrooms, one large master with garden tub and separate shower, dual sink vanity and walk-in closet. The 2 remaining bedroom are larger secondary bedrooms for a townhome and share a large bathroom. Convenient location for laundry located on the second floor. The 1-car garage has plenty of storage space shelves located above the location of the car and the lot backs of to a quiet wooded area and small greenway area. A short walk to the community pool.
Location
State SC
County York
Building/Complex Name The Woodlands
Interior
Interior Features Garden Tub, Open Floorplan, Walk-In Closet(s)
Heating Heat Pump, Heat Pump, Natural Gas
Flooring Carpet, Tile, Wood
Fireplaces Type Great Room, Gas
Fireplace true
Appliance Cable Prewire, Ceiling Fan(s), Dishwasher, Electric Dryer Hookup, Microwave, Natural Gas
Exterior
Community Features Clubhouse, Pool, Sidewalks
Building
Lot Description Level, Private, Wooded
Building Description Stone Veneer,Vinyl Siding, 2 Story
Foundation Slab
Builder Name Lennar
Sewer Public Sewer
Water Public
Structure Type Stone Veneer,Vinyl Siding
New Construction false
Schools
Elementary Schools India Hook
Middle Schools Dutchman Creek
High Schools Northwestern
Others
HOA Name Cusick Management
Acceptable Financing Conventional, FHA, USDA Loan, VA Loan
Listing Terms Conventional, FHA, USDA Loan, VA Loan
Special Listing Condition None
Read Less
© 2024 Listings courtesy of Canopy MLS as distributed by MLS GRID. All Rights Reserved.
Bought with Kari Newton • ERA Reeves Realty & Associates
GET MORE INFORMATION





