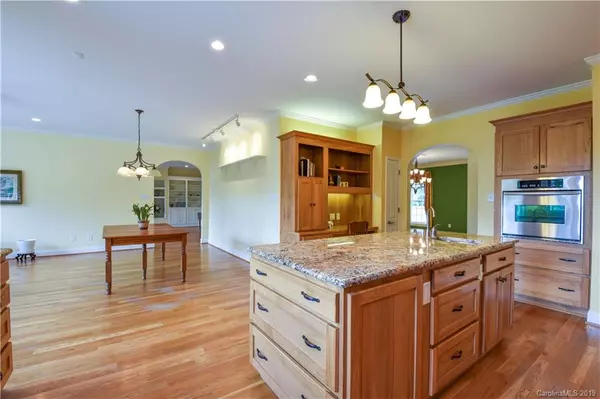For more information regarding the value of a property, please contact us for a free consultation.
433 Glen Eagles RD E Statesville, NC 28625
Want to know what your home might be worth? Contact us for a FREE valuation!

Our team is ready to help you sell your home for the highest possible price ASAP
Key Details
Sold Price $440,000
Property Type Single Family Home
Sub Type Single Family Residence
Listing Status Sold
Purchase Type For Sale
Square Footage 5,530 sqft
Price per Sqft $79
Subdivision Shannon Acres
MLS Listing ID 3484516
Sold Date 08/09/19
Style Traditional
Bedrooms 5
Full Baths 3
Half Baths 2
HOA Fees $16/ann
HOA Y/N 1
Year Built 2005
Lot Size 0.690 Acres
Acres 0.69
Property Description
In sought after Statesville Country Club. This Beautiful Custom Built home, & 2nd Living Quarters, Perfect for In-laws, Nanny, a live in Care Giver, Elevator, Corner Lot, with Space for a Pool. You're Dream Kitchen, Custom Cabinets, Center Island with Granite Counter Tops, Prep Sink, Breakfast Bar, Stainless Steel Appliances Viking Gas Range, Convection Wall Oven, Built in Refrigerator. Owners Suite has 14 X 7 Walk in Closet, Tiled Showered 6ft Whirlpool Tub, Double vanities Custom Cabinets with Granite Counter Tops, 2 Bedrooms Share a Jack & Jill Bath w/dbl vanities,Custom Cabinets & Granite counter tops. Office has Custom Built ins. Gas fireplace in Great Room, Bonus Room has Mitsubishi Split unit for Heating and Cooling, Skylights & Trac lighting. 800 lb Capacity Elevator, 2nd Living Quarters in Lower Level with Inside & Outside Entrances, Full Kitchen, Walk in Closet, Full Bath, Office, Living Room & Laundry room. 2 Car Garage & Workshop with Gas, Heat Pump, & Generator.
Location
State NC
County Iredell
Interior
Interior Features Attic Walk In, Basement Shop, Breakfast Bar, Built Ins, Elevator, Garage Shop, Kitchen Island, Skylight(s), Walk-In Closet(s), Whirlpool, Window Treatments
Heating Central, Ductless, Gas Water Heater, Heat Pump, Heat Pump, Zoned, Natural Gas, Wall Unit(s), Wall Unit(s)
Flooring Concrete, Tile, Wood
Fireplaces Type Gas Log, Gas
Fireplace true
Appliance Cable Prewire, Ceiling Fan(s), CO Detector, Gas Cooktop, Dishwasher, Disposal, Electric Dryer Hookup, Exhaust Fan, Generator, Plumbed For Ice Maker, Natural Gas, Refrigerator, Security System, Self Cleaning Oven, Wall Oven, Washer, Other
Exterior
Exterior Feature Deck, Fence, In-Ground Irrigation
Community Features Fitness Center, Golf, Playground, Recreation Area, Tennis Court(s)
Roof Type Composition
Building
Lot Description Corner Lot
Foundation Basement, Basement Fully Finished, Basement Garage Door, Basement Inside Entrance, Basement Outside Entrance, Block, Brick/Mortar, Slab
Sewer Public Sewer
Water Public
Architectural Style Traditional
New Construction false
Schools
Elementary Schools East
Middle Schools East Iredell
High Schools Statesville
Others
Acceptable Financing Cash, Conventional, FHA, VA Loan
Listing Terms Cash, Conventional, FHA, VA Loan
Special Listing Condition None
Read Less
© 2024 Listings courtesy of Canopy MLS as distributed by MLS GRID. All Rights Reserved.
Bought with Elizabeth Wright • Doug Madison Realty
GET MORE INFORMATION





