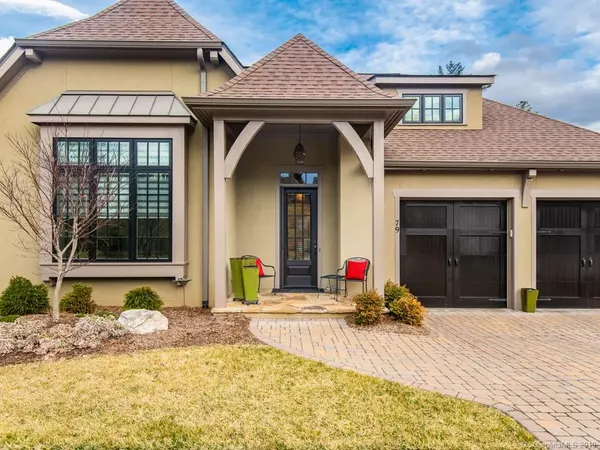For more information regarding the value of a property, please contact us for a free consultation.
79 Chantilly DR Asheville, NC 28804
Want to know what your home might be worth? Contact us for a FREE valuation!

Our team is ready to help you sell your home for the highest possible price ASAP
Key Details
Sold Price $880,000
Property Type Single Family Home
Sub Type Single Family Residence
Listing Status Sold
Purchase Type For Sale
Square Footage 4,072 sqft
Price per Sqft $216
Subdivision Thoms Estate
MLS Listing ID 3469236
Sold Date 05/13/19
Style European
Bedrooms 4
Full Baths 3
HOA Fees $102/ann
HOA Y/N 1
Year Built 2016
Lot Size 6,534 Sqft
Acres 0.15
Property Description
Blending European style with an open and contemporary design, this elegant home offers main-floor living in the heart of gated Thoms Estate. With its expansive walls, strategic lighting and design features that rival any gallery, the Great Room is a natural space to display art and collections. The gourmet kitchen is ideal for hosting with ease, and the expanded floor plan includes a dining area and screened porch that overlooks the tranquil common area perfect for quiet mornings or dinner parties that extend into the night. The finished lower level is the perfect space to host guests. The home's central location in Thoms Estate, which neighbors the Asheville Country Club and is only minutes from downtown Asheville's cultural and culinary treasures, and its unrivaled finishes and design make this it a work of art in its own right.
Location
State NC
County Buncombe
Interior
Interior Features Cable Available, Kitchen Island, Open Floorplan, Pantry, Split Bedroom, Walk-In Closet(s), Wet Bar, Window Treatments
Heating Gas Water Heater, Heat Pump, Heat Pump, Multizone A/C, Zoned, Natural Gas
Flooring Carpet, Tile, Wood
Fireplaces Type Gas Log, Vented, Great Room, Gas
Fireplace true
Appliance Dishwasher, Disposal, Microwave, Self Cleaning Oven
Exterior
Exterior Feature Deck, In-Ground Irrigation, Lawn Maintenance
Community Features Gated, Playground, Recreation Area, Walking Trails
Building
Lot Description Sloped, Creek/Stream
Building Description Fiber Cement,Stucco, 1 Story Basement
Foundation Basement Inside Entrance, Block, Crawl Space
Sewer Public Sewer
Water Public
Architectural Style European
Structure Type Fiber Cement,Stucco
New Construction false
Schools
Elementary Schools Asheville City
Middle Schools Asheville
High Schools Asheville
Others
HOA Name First Services Residential
Acceptable Financing Cash, Conventional
Listing Terms Cash, Conventional
Special Listing Condition None
Read Less
© 2024 Listings courtesy of Canopy MLS as distributed by MLS GRID. All Rights Reserved.
Bought with Katie Ledford • Beverly-Hanks, South
GET MORE INFORMATION





