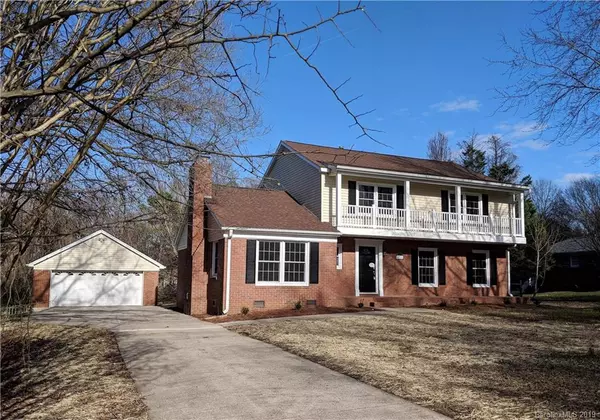For more information regarding the value of a property, please contact us for a free consultation.
4211 Pepperidge DR #43A Charlotte, NC 28226
Want to know what your home might be worth? Contact us for a FREE valuation!

Our team is ready to help you sell your home for the highest possible price ASAP
Key Details
Sold Price $330,000
Property Type Single Family Home
Sub Type Single Family Residence
Listing Status Sold
Purchase Type For Sale
Square Footage 2,317 sqft
Price per Sqft $142
Subdivision Montibello Crossing
MLS Listing ID 3463921
Sold Date 05/01/19
Style Traditional
Bedrooms 4
Full Baths 2
Half Baths 1
Year Built 1972
Lot Size 0.580 Acres
Acres 0.58
Lot Dimensions 120x217x120x217
Property Description
Outstanding value for the prestigious SouthPark Area in Montibello Crossing just off Carmel Rd. An ideal location between Carmel & Quail Hollow country clubs minutes from Southpark Mall or Hwy. 51. It's 1/2 mile to Olde Towne Village Center w/Harris Teeter, restaurants, Starbucks & more. Highly rated schools! Lots of interior upgrades. A new kitchen w/granite tops, white cabinets & stainless appliances. Plus, new vinyl plank flooring, carpet, fresh paint & new faucets, shower heads, etc. Kitchen opens to a sunny breakfast nook & has easy access to dining area, all overlooking a huge deck and big backyard. Living & family room with lots of natural light, plus a fireplace and built-in entertainment center. Upstairs features a large master suite and renovated bath (granite tops, dual vanity), plus three more guest rooms (one ideal for bonus/office) and another full bath. Oversized detached 2-car garage has room for workshop in back and there's an extra storage room off the back patio.
Location
State NC
County Mecklenburg
Interior
Interior Features Built Ins, Pantry
Heating Central
Flooring Carpet, Tile, Vinyl
Fireplaces Type Family Room
Fireplace true
Appliance Dishwasher, Microwave
Exterior
Exterior Feature Deck, Fence
Building
Building Description Vinyl Siding, 2 Story
Foundation Crawl Space
Sewer Public Sewer
Water Public
Architectural Style Traditional
Structure Type Vinyl Siding
New Construction false
Schools
Elementary Schools Beverly Woods
Middle Schools Carmel
High Schools South Mecklenburg
Others
Acceptable Financing Cash, Conventional, FHA, VA Loan
Listing Terms Cash, Conventional, FHA, VA Loan
Special Listing Condition None
Read Less
© 2024 Listings courtesy of Canopy MLS as distributed by MLS GRID. All Rights Reserved.
Bought with Kara West • EXP REALTY LLC
GET MORE INFORMATION





