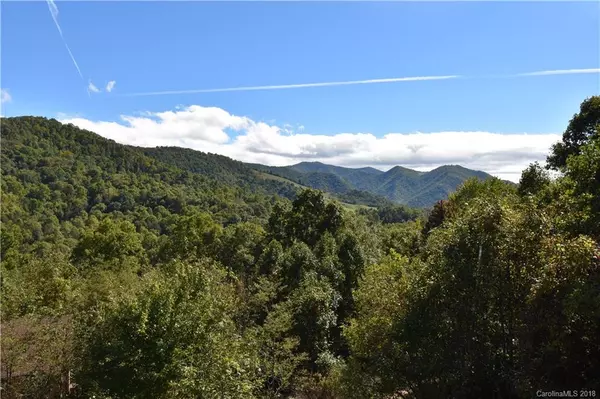For more information regarding the value of a property, please contact us for a free consultation.
332 Rustic Ridge RD Canton, NC 28716
Want to know what your home might be worth? Contact us for a FREE valuation!

Our team is ready to help you sell your home for the highest possible price ASAP
Key Details
Sold Price $201,000
Property Type Single Family Home
Sub Type Single Family Residence
Listing Status Sold
Purchase Type For Sale
Square Footage 2,069 sqft
Price per Sqft $97
Subdivision Rustic Ridge
MLS Listing ID 3443201
Sold Date 05/08/19
Bedrooms 3
Full Baths 3
HOA Fees $8/ann
HOA Y/N 1
Year Built 2001
Lot Size 2.000 Acres
Acres 2.0
Lot Dimensions Irregular
Property Sub-Type Single Family Residence
Property Description
It's all about the views! There are miles and miles of year round mountain views. Whether you enjoy sipping coffee in a rocking chair, relaxing in a hot tub or grilling and entertaining; this home has a porch for it. Once the sun goes down, take the party to the basement. With ceilings over 12', a finished bonus room, full bath and room for pool tables, ping pong, golf simulators; the basement will be a common place to gather. A very roomy kitchen for cooking for the entire family. Spacious master suite with porch access. Property already has a potential, additional building area. Potential building pad currently has a drive, up to it with dog kennels on it. The kennel's posts will remain, leaving a good start to a pole barn. A short drive to Waynesville or Canton. Only minutes to the Blue Ridge Parkway, trout fishing, hiking in the National Forest and much more!
Location
State NC
County Haywood
Interior
Interior Features Basement Shop
Heating Heat Pump, Heat Pump, Wood Stove
Flooring Carpet
Fireplaces Type Living Room
Fireplace true
Appliance Ceiling Fan(s), Dishwasher, Down Draft, Electric Dryer Hookup, Microwave, Refrigerator, Washer
Laundry Main Level
Exterior
Exterior Feature Deck
Street Surface Gravel
Building
Lot Description Long Range View, Mountain View, Sloped, Wooded, Views, Wooded, Year Round View
Building Description Stucco,Wood Siding, 1 Story Basement
Foundation Basement, Block
Sewer Septic Tank
Water Well
Structure Type Stucco,Wood Siding
New Construction false
Schools
Elementary Schools Bethel
Middle Schools Bethel
High Schools Pisgah
Others
Acceptable Financing Cash, Conventional, FHA, USDA Loan, VA Loan
Listing Terms Cash, Conventional, FHA, USDA Loan, VA Loan
Special Listing Condition None
Read Less
© 2025 Listings courtesy of Canopy MLS as distributed by MLS GRID. All Rights Reserved.
Bought with Non Member • MLS Administration




