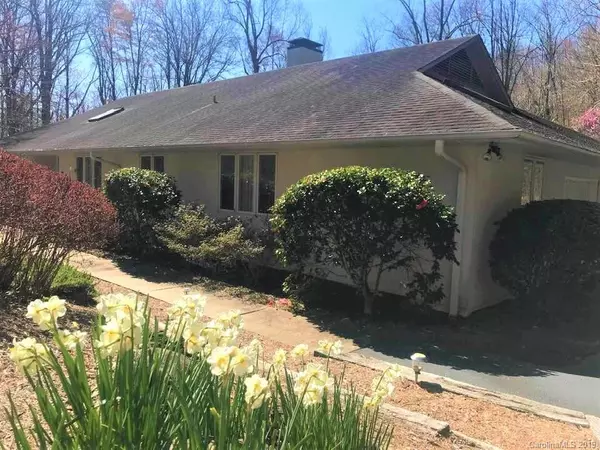For more information regarding the value of a property, please contact us for a free consultation.
77 Brookwood DR Tryon, NC 28782
Want to know what your home might be worth? Contact us for a FREE valuation!

Our team is ready to help you sell your home for the highest possible price ASAP
Key Details
Sold Price $290,000
Property Type Single Family Home
Sub Type Single Family Residence
Listing Status Sold
Purchase Type For Sale
Square Footage 2,474 sqft
Price per Sqft $117
Subdivision Brookwood Acres
MLS Listing ID 3411567
Sold Date 10/07/19
Bedrooms 2
Full Baths 2
Half Baths 1
HOA Fees $20/ann
HOA Y/N 1
Year Built 1991
Lot Size 2.540 Acres
Acres 2.54
Property Description
Custom designed, Holland Brady home on 2.54 ac. in the desirable Brookwood Acres neighborhood of Tryon! As you enter this home, you'll notice a bright & airy feeling throughout. The inviting floor plan includes a huge cooks kitchen with gas range, breakfast area and tons of storage & counter space! Off the kitchen, there's direct access to the rear deck for meals, relaxation or entertainment. For your more formal affairs, the dining room is sure to please with it's size & beautiful built-ins...perfect to store or display your finer things. The Master bedroom suite features a large bathroom with whirlpool tub, large walk-in shower and an over-sized walk in closet with built-in shelving. The living room has large windows, french doors to the terrace, beautiful built-ins for books or collectibles and gas logs in the fireplace. There is a bonus 12x22 studio/office/Guest bedroom...you decide what to use it for. Home also features a large 2-car garage with 2 exterior doors & workshop space.
Location
State NC
County Polk
Body of Water Creek
Interior
Interior Features Attic Stairs Pulldown, Breakfast Bar, Built Ins, Garage Shop, Handicap Access, Split Bedroom, Walk-In Closet(s), Whirlpool
Heating Central, Forced Air, Heat Pump, Heat Pump, Multizone A/C, Zoned
Flooring Carpet
Fireplaces Type Gas Log, Living Room, Propane
Fireplace true
Appliance Dryer, Gas Dryer Hookup, Propane Cooktop, Refrigerator, Washer
Exterior
Community Features None
Roof Type Shingle
Building
Lot Description Level, Paved, Private, Creek/Stream, Wooded, Wooded, Creek Front
Building Description Stucco, 1 Story
Foundation Basement, Basement Outside Entrance
Sewer Septic Tank
Water Public
Structure Type Stucco
New Construction false
Schools
Elementary Schools Tryon
Middle Schools Polk
High Schools Polk
Others
Special Listing Condition Estate
Read Less
© 2024 Listings courtesy of Canopy MLS as distributed by MLS GRID. All Rights Reserved.
Bought with Jean Skelcy • RE/MAX Advantage Realty / Tryon-Polk
GET MORE INFORMATION





