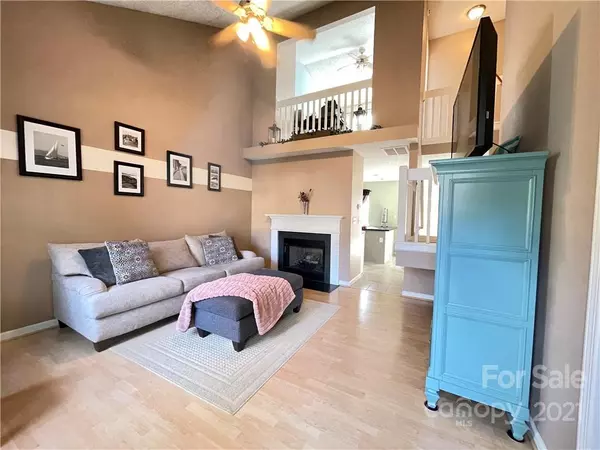For more information regarding the value of a property, please contact us for a free consultation.
5701 Cougar LN Charlotte, NC 28269
Want to know what your home might be worth? Contact us for a FREE valuation!

Our team is ready to help you sell your home for the highest possible price ASAP
Key Details
Sold Price $230,000
Property Type Townhouse
Sub Type Townhouse
Listing Status Sold
Purchase Type For Sale
Square Footage 809 sqft
Price per Sqft $284
Subdivision Huntington Ridge
MLS Listing ID 3803779
Sold Date 12/03/21
Bedrooms 3
Full Baths 2
HOA Fees $209/mo
HOA Y/N 1
Year Built 1999
Lot Size 1,742 Sqft
Acres 0.04
Property Description
Welcome to your new home sweet home where your stunning end-unit Townhouse awaits in the highly desired Huntington Ridge Community! This move-in ready home boasts with natural light complimented by a two-story vaulted ceiling in the spacious living room. Enjoy cooking in your kitchen featured with extra counter & cabinet space. Open the sliding doors & enjoy fresh air from your dining area that overlooks a private back patio with outdoor storage. Unwind in the spacious master-suite featured on the main level! Craftsman style staircase leads to a large loft-style bedroom, a third bedroom with large closets, & a spacious full bathroom. Just minutes from UNC Charlotte, major corporate offices, North Lake Mall, the Light Rail, White Water Center, & easy access to the interstate, Uptown, & near tons of dining & shopping! Landscaping maintained by HOA so you have more time to relax on your front porch, take a walk down to the tranquil water fountain, or cool off in the pool during summer.
Location
State NC
County Mecklenburg
Building/Complex Name Huntington Ridge
Interior
Interior Features Attic Other, Open Floorplan, Pantry
Heating Central, Gas Hot Air Furnace
Flooring Carpet, Vinyl
Fireplaces Type Living Room
Appliance Ceiling Fan(s), Electric Cooktop, Dishwasher, Electric Oven, Refrigerator
Exterior
Exterior Feature Fence, Lawn Maintenance, Storage
Community Features Outdoor Pool, Picnic Area, Sidewalks, Street Lights
Roof Type Shingle
Building
Lot Description End Unit, Level
Building Description Vinyl Siding, Two Story
Foundation Slab
Sewer Public Sewer
Water Public
Structure Type Vinyl Siding
New Construction false
Schools
Elementary Schools David Cox Road
Middle Schools Ridge Road
High Schools Mallard Creek
Others
HOA Name Huntington Ridge C/O AMG
Restrictions Architectural Review,No Representation
Special Listing Condition None
Read Less
© 2024 Listings courtesy of Canopy MLS as distributed by MLS GRID. All Rights Reserved.
Bought with Jack Marinelli • Helen Adams Realty
GET MORE INFORMATION





