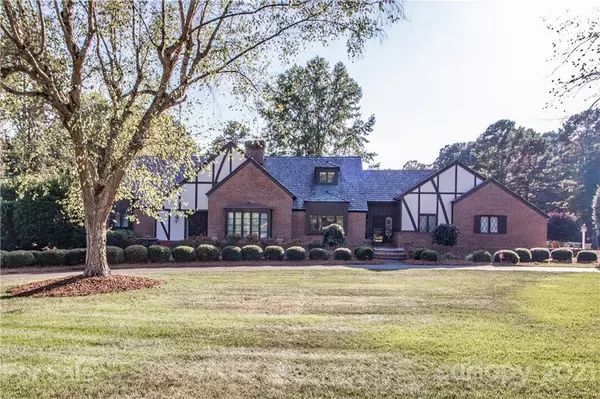For more information regarding the value of a property, please contact us for a free consultation.
510 Saint Andrews RD Statesville, NC 28625
Want to know what your home might be worth? Contact us for a FREE valuation!

Our team is ready to help you sell your home for the highest possible price ASAP
Key Details
Sold Price $520,000
Property Type Single Family Home
Sub Type Single Family Residence
Listing Status Sold
Purchase Type For Sale
Square Footage 5,335 sqft
Price per Sqft $97
Subdivision Shannon Acres
MLS Listing ID 3551776
Sold Date 11/29/21
Style Traditional
Bedrooms 4
Full Baths 4
Half Baths 2
Year Built 1978
Lot Size 0.800 Acres
Acres 0.8
Lot Dimensions 202x175x165x200
Property Description
Must see--Perfect custom home for family living and entertaining located on the golf course of the Statesville Country Club. Inviting circular driveway leads to front entrance with large stone porch. Spacious 2-story foyer with stunning circular stairway to second level. Beautiful living room and dining room, charming kitchen/breakfast room, inviting sun room, den with fireplace and wood storage built-ins. You will be impressed with the main level owners' suite with 2 full baths and a fireplace! Two of the 3 upper level bedrooms have full baths and could serve as upper level owners' suite. Bonus room offers a great place for exercise, hobbies, etc. All rooms on the golf course side of the home have awesome views of the 16th fairway of the golf course. The rear of the home has a full stone floored porch which leads from the driveway to the rear of the home and overlooks the golf course. Spacious garage has room for 2 cars and a golf cart. Live your best life here in Shannon Acres.
Location
State NC
County Iredell
Interior
Interior Features Built Ins, Kitchen Island, Pantry, Walk-In Closet(s), Whirlpool
Heating Central, Heat Pump, Heat Pump
Flooring Carpet, Marble, Tile, Wood
Fireplaces Type Family Room, Primary Bedroom, Wood Burning, Other
Fireplace true
Appliance Cable Prewire, Ceiling Fan(s), Electric Cooktop, Dishwasher, Disposal, Dryer, Plumbed For Ice Maker, Microwave, Security System, Wall Oven
Exterior
Exterior Feature Hot Tub
Community Features Clubhouse, Fitness Center, Golf, Lake, Outdoor Pool, Playground, Recreation Area, Tennis Court(s)
Roof Type Wood
Building
Lot Description Near Golf Course, Level, On Golf Course
Building Description Brick Partial,Synthetic Stucco, One and a Half Story
Foundation Crawl Space
Sewer Septic Installed
Water Well
Architectural Style Traditional
Structure Type Brick Partial,Synthetic Stucco
New Construction false
Schools
Elementary Schools Unspecified
Middle Schools Unspecified
High Schools Statesville
Others
Acceptable Financing Cash, Conventional
Listing Terms Cash, Conventional
Special Listing Condition None
Read Less
© 2024 Listings courtesy of Canopy MLS as distributed by MLS GRID. All Rights Reserved.
Bought with Debra Hepfer • Lake Norman Realty, Inc.
GET MORE INFORMATION





