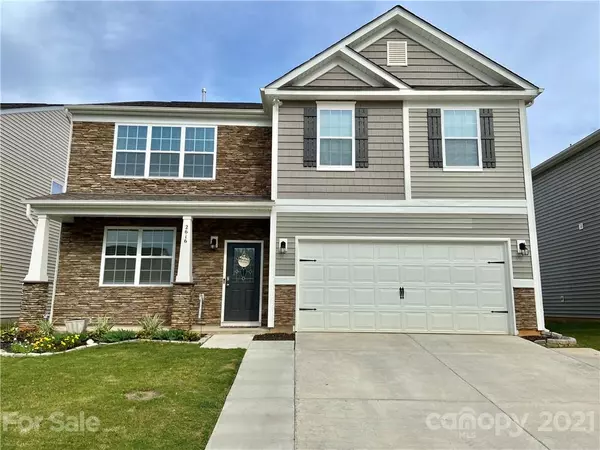For more information regarding the value of a property, please contact us for a free consultation.
2616 Linhay DR #24 Charlotte, NC 28216
Want to know what your home might be worth? Contact us for a FREE valuation!

Our team is ready to help you sell your home for the highest possible price ASAP
Key Details
Sold Price $400,000
Property Type Single Family Home
Sub Type Single Family Residence
Listing Status Sold
Purchase Type For Sale
Square Footage 2,546 sqft
Price per Sqft $157
Subdivision Sutton Farms
MLS Listing ID 3788984
Sold Date 11/08/21
Style Traditional
Bedrooms 5
Full Baths 3
HOA Fees $62/ann
HOA Y/N 1
Abv Grd Liv Area 2,546
Year Built 2019
Lot Size 6,446 Sqft
Acres 0.148
Property Sub-Type Single Family Residence
Property Description
SELLERS ARE CALLING FOR HIGHEST AND BEST OFFERS TO BE SUBMITTED BY 7PM SUNDAY (SEPT 26)...Welcome home to this stunning 5 bedroom 3 full bath DR Horton house in desirable Sutton Farms subdivision. Newly built in 2019, this home still smells like it was just constructed! The main floor features 9 foot ceilings, beautiful laminate flooring, gas fireplace, and a bedroom and full bathroom with walk-in shower perfect for guests or in-laws. This modern kitchen features granite countertops, stainless steel appliances (refrigerator to stay) and a gas range/cooktop. You'll be amazed at the size of this HUGE master bedroom and walk-in closet. Laundry located upstairs near master bedroom (washer/dryer to stay with house) All bedrooms upstairs are very spacious. Get ready to entertain friends and family in this wonderful, private fenced-in back yard with firepit area. Driveway widened on each side for more parking room. Sutton Farms also has a beautiful pool to enjoy as well.
Location
State NC
County Mecklenburg
Zoning RES
Rooms
Main Level Bedrooms 1
Interior
Interior Features Cable Prewire, Vaulted Ceiling(s), Walk-In Closet(s)
Heating Central, Forced Air, Natural Gas, Zoned
Cooling Ceiling Fan(s), Zoned
Flooring Carpet, Laminate, Vinyl
Fireplaces Type Fire Pit, Gas Log
Fireplace true
Appliance Dishwasher, Disposal, Dryer, Electric Water Heater, Gas Cooktop, Gas Range, Microwave, Plumbed For Ice Maker, Refrigerator, Washer
Laundry Upper Level
Exterior
Exterior Feature Fire Pit
Fence Fenced
Community Features Outdoor Pool
Waterfront Description None
Roof Type Shingle
Street Surface Concrete,Paved
Porch Covered, Front Porch
Garage true
Building
Foundation Slab
Builder Name DR Horton
Sewer Public Sewer
Water City
Architectural Style Traditional
Level or Stories Two
Structure Type Stone,Vinyl
New Construction false
Schools
Elementary Schools Mountain Island Lake Academy
Middle Schools Mountain Island Lake Academy
High Schools West Mecklenburg
Others
HOA Name Henderson Properties
Restrictions Architectural Review,Deed
Acceptable Financing Cash, Conventional, FHA, VA Loan
Listing Terms Cash, Conventional, FHA, VA Loan
Special Listing Condition None
Read Less
© 2025 Listings courtesy of Canopy MLS as distributed by MLS GRID. All Rights Reserved.
Bought with Kris Boschele • Ideal Realty Inc




