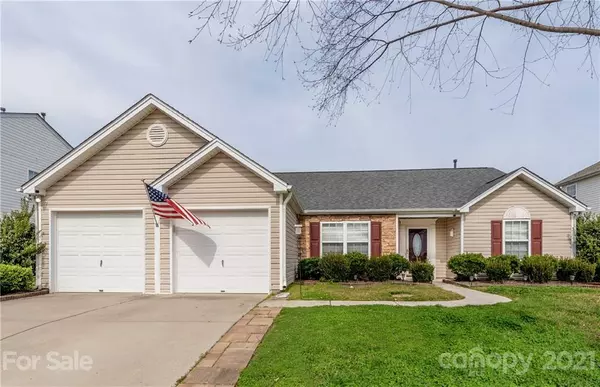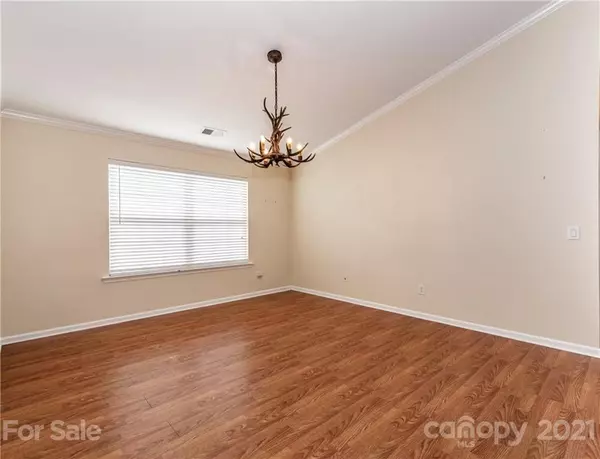For more information regarding the value of a property, please contact us for a free consultation.
1012 Southwind Trail DR Indian Trail, NC 28079
Want to know what your home might be worth? Contact us for a FREE valuation!

Our team is ready to help you sell your home for the highest possible price ASAP
Key Details
Sold Price $345,000
Property Type Single Family Home
Sub Type Single Family Residence
Listing Status Sold
Purchase Type For Sale
Square Footage 1,856 sqft
Price per Sqft $185
Subdivision Arbor Glen
MLS Listing ID 3794010
Sold Date 11/05/21
Bedrooms 3
Full Baths 2
HOA Fees $11
HOA Y/N 1
Year Built 2004
Lot Size 0.290 Acres
Acres 0.29
Lot Dimensions per tax records
Property Description
Your Dream Home is Finally Here! Beautiful Ranch Home with 3 Bedrooms & 2 Bathrooms on Large Lot, in Indian Trail. Chef’s Dream Kitchen with Breakfast Bar, Stainless Steel Appliances, Quartz Counters, Tiled Backsplash, Pantry and Stunning Floors. Large Breakfast area leading to the Stunning Backyard. Huge Family Room with Beautiful Floors, Vaulted Ceiling & Stunning Fireplace. Large Dining Room with Vaulted Ceiling. Huge Master Bedroom with Beautiful Primary Bathroom w/Garden Tub, Separate Shower, & Huge Closet. Split Bedroom Floor plan with 2 bedrooms on opposite side of home. Both are large bedrooms with ceiling fan. Beautiful Backyard Oasis with Extended Patio, Firepit, Shed and fully fenced backyard.
Location
State NC
County Union
Interior
Interior Features Attic Stairs Pulldown, Breakfast Bar, Garden Tub, Open Floorplan, Pantry, Split Bedroom, Vaulted Ceiling, Walk-In Closet(s)
Heating Central, Gas Hot Air Furnace
Flooring Carpet, Laminate, Tile
Fireplaces Type Living Room, Gas
Fireplace true
Appliance Cable Prewire, Ceiling Fan(s), Dishwasher, Gas Oven, Gas Range, Microwave, Oven
Exterior
Exterior Feature Fence, Fire Pit, Shed(s)
Community Features Sidewalks, Street Lights
Roof Type Shingle
Building
Building Description Stone Veneer,Vinyl Siding, One Story
Foundation Slab
Sewer Public Sewer
Water Public
Structure Type Stone Veneer,Vinyl Siding
New Construction false
Schools
Elementary Schools Sardis
Middle Schools Porter Ridge
High Schools Porter Ridge
Others
HOA Name Community Association Management
Restrictions Subdivision
Acceptable Financing Cash, Conventional, FHA, VA Loan
Listing Terms Cash, Conventional, FHA, VA Loan
Special Listing Condition None
Read Less
© 2024 Listings courtesy of Canopy MLS as distributed by MLS GRID. All Rights Reserved.
Bought with Merritt St Paul • Entera Realty LLC
GET MORE INFORMATION





