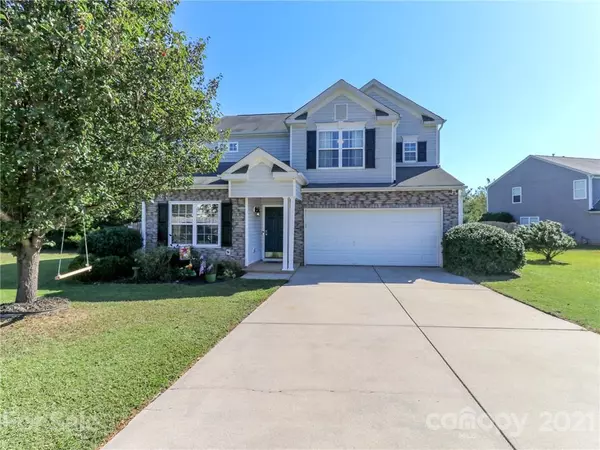For more information regarding the value of a property, please contact us for a free consultation.
2001 Omaha DR Monroe, NC 28110
Want to know what your home might be worth? Contact us for a FREE valuation!

Our team is ready to help you sell your home for the highest possible price ASAP
Key Details
Sold Price $320,000
Property Type Single Family Home
Sub Type Single Family Residence
Listing Status Sold
Purchase Type For Sale
Square Footage 2,173 sqft
Price per Sqft $147
Subdivision Meriwether
MLS Listing ID 3791357
Sold Date 10/28/21
Style Traditional
Bedrooms 4
Full Baths 2
Half Baths 1
HOA Fees $36/qua
HOA Y/N 1
Year Built 2003
Lot Size 0.271 Acres
Acres 0.271
Lot Dimensions 49x141x78x123
Property Description
Come make this beautiful home your own! This home has a semi-open concept on the main that features a huge living and dining area with tons of seating space! The kitchen has ss appliances, plenty of counter space, and a pantry! The second floor houses all of the bedrooms, highlighted by the spacious owner's suite. The primary bedroom has separate walk-in closets and a bathroom that's sure to provide exceptional comfort. No need for hauling your laundry up and down the stairs; the laundry room is located on the second floor! Plus you have the option to choose a guest bedroom to make into an office or a bonus room, all to your hearts' desire. The curb appeal of this home stands out, as stone veneer puts a stunning touch on a gorgeous elevation. The lot seems massive because it rests along side common area to give you a private feel! The backyard appears to go on for days! Best part is the sellers want to give you the ability to make the upgrades you've always wanted, so don't miss out!
Location
State NC
County Union
Interior
Interior Features Attic Stairs Pulldown, Cable Available, Open Floorplan, Pantry, Walk-In Closet(s)
Heating Central, Gas Hot Air Furnace, Gas Water Heater
Flooring Carpet, Tile
Fireplace false
Appliance Cable Prewire, Ceiling Fan(s), CO Detector, Dishwasher, Plumbed For Ice Maker, Microwave, Oven, Refrigerator
Exterior
Exterior Feature Fence
Community Features Clubhouse, Hot Tub, Outdoor Pool, Picnic Area, Pond, Recreation Area, Sidewalks, Street Lights
Roof Type Shingle
Building
Lot Description Cleared, Green Area, Level, Open Lot, Paved, Private
Building Description Stone Veneer,Vinyl Siding, Two Story
Foundation Slab, Slab
Sewer Public Sewer
Water Public
Architectural Style Traditional
Structure Type Stone Veneer,Vinyl Siding
New Construction false
Schools
Elementary Schools Shiloh
Middle Schools Sun Valley
High Schools Sun Valley
Others
HOA Name Cedar Management
Restrictions No Representation
Acceptable Financing Cash, Conventional, FHA, VA Loan
Listing Terms Cash, Conventional, FHA, VA Loan
Special Listing Condition None
Read Less
© 2024 Listings courtesy of Canopy MLS as distributed by MLS GRID. All Rights Reserved.
Bought with Carol King • Keller Williams Ballantyne Area
GET MORE INFORMATION





