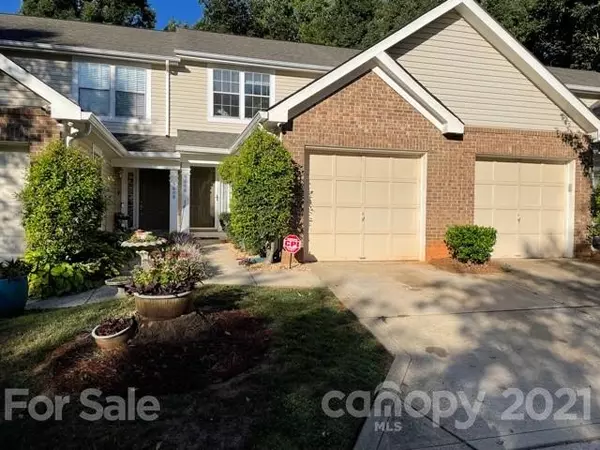For more information regarding the value of a property, please contact us for a free consultation.
9606 Green Gable CT Charlotte, NC 28270
Want to know what your home might be worth? Contact us for a FREE valuation!

Our team is ready to help you sell your home for the highest possible price ASAP
Key Details
Sold Price $230,000
Property Type Townhouse
Sub Type Townhouse
Listing Status Sold
Purchase Type For Sale
Square Footage 589 sqft
Price per Sqft $390
Subdivision Sardis Glen
MLS Listing ID 3781737
Sold Date 10/22/21
Style A-Frame
Bedrooms 3
Full Baths 2
Half Baths 1
HOA Fees $192/mo
HOA Y/N 1
Year Built 1991
Lot Size 871 Sqft
Acres 0.02
Property Sub-Type Townhouse
Property Description
3 story townhouse on a private road in the Glen Sardis community!! Welcome to your personal nature oasis. You'll love enjoying the outdoors in the privacy of your personal upper deck or fenced patio. upstairs you'll find 2 spacious rooms with ceiling fans attached the the vaulted ceilings, plenty of closet space, full bathroom with a double sink. The kitchen has all Stainless Steele appliances, smooth top range oven, built-in microwave, maple cabinets and wide plank laminate wood flooring throughout the entire main level. Lower level offers owners suite with double closet space, laundry room with extra storage space, full bathroom and access to fenced back patio.
Great location, close to shopping, down-town Matthews, and dining
OPEN HOUSE SAT & SUN 9/11 AND 9/12 2P-4P
Location
State NC
County Mecklenburg
Building/Complex Name Sardis Glen
Interior
Interior Features Walk-In Closet(s)
Heating Central
Flooring Carpet, Wood
Fireplace false
Appliance Ceiling Fan(s), Electric Cooktop, Dishwasher, Disposal, Electric Dryer Hookup, Electric Range, Exhaust Hood, Plumbed For Ice Maker, Oven
Laundry Lower Level
Exterior
Exterior Feature Fence
Community Features Outdoor Pool
Street Surface Concrete
Building
Lot Description Private, Wooded
Building Description Brick Partial,Vinyl Siding, Three Story/Basement
Foundation Slab
Sewer Public Sewer
Water Public
Architectural Style A-Frame
Structure Type Brick Partial,Vinyl Siding
New Construction false
Schools
Elementary Schools Greenway Park
Middle Schools Mcclintock
High Schools East Mecklenburg
Others
Pets Allowed Yes
HOA Name Falcon One LLC
Special Listing Condition None
Read Less
© 2025 Listings courtesy of Canopy MLS as distributed by MLS GRID. All Rights Reserved.
Bought with Beatrice Williams • Capital Precision




