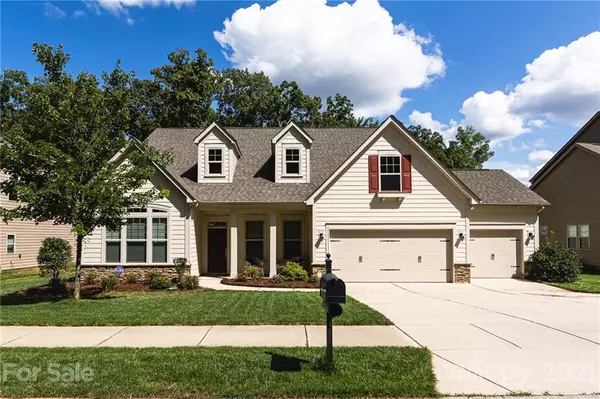For more information regarding the value of a property, please contact us for a free consultation.
7017 Hyde Park DR Indian Trail, NC 28079
Want to know what your home might be worth? Contact us for a FREE valuation!

Our team is ready to help you sell your home for the highest possible price ASAP
Key Details
Sold Price $550,000
Property Type Single Family Home
Sub Type Single Family Residence
Listing Status Sold
Purchase Type For Sale
Square Footage 3,578 sqft
Price per Sqft $153
Subdivision Crismark
MLS Listing ID 3777033
Sold Date 10/05/21
Style Transitional
Bedrooms 5
Full Baths 3
HOA Fees $21
HOA Y/N 1
Abv Grd Liv Area 3,578
Year Built 2013
Lot Size 0.320 Acres
Acres 0.32
Lot Dimensions 100x162x71x163
Property Description
Stunning 1.5 story home in The Enclaves at Crismark features 5 bedrooms, 3 full baths, a huge bonus room & a backyard which backs to a natural area! Main floor has 3 bedrooms, incl. the owners' suite, as well as an office, & 2 full baths. An open floor plan boasts 10 ft. ceilings & a kitchen w/ 42" cabinets, a grand island w/breakfast bar, granite counters, stainless steel appl., lovely pendant lighting, & a walk-in pantry. Entertaining is a delight in the formal dining room w/ crown molding & wainscoting or on the patio overlooking the backyard w/ a zipline. An eye-catching archway welcomes you to the vaulted family room w/gas fireplace while the vaulted owners suite features a bath w/ dual vanities, granite counters & a large walk-in closet. 2nd level features 2 additional bedrooms plus a super loft/bonus room, walk-in attic space & a full bath. This home offers tons of storage plus a 3 car garage! Downstairs AC unit new (2020). Jacuzzi tub motor new & many areas just painted (2021).
Location
State NC
County Union
Zoning AQ0
Rooms
Main Level Bedrooms 3
Interior
Interior Features Attic Stairs Pulldown, Attic Walk In, Breakfast Bar, Cable Prewire, Garden Tub, Kitchen Island, Open Floorplan, Vaulted Ceiling(s), Walk-In Closet(s), Walk-In Pantry
Heating Central, Forced Air, Natural Gas
Cooling Ceiling Fan(s)
Flooring Carpet, Hardwood, Tile
Fireplaces Type Family Room, Gas Log
Fireplace true
Appliance Dishwasher, Disposal, Electric Water Heater, Gas Cooktop, Microwave, Plumbed For Ice Maker, Wall Oven
Exterior
Exterior Feature In-Ground Irrigation
Garage Spaces 3.0
Community Features Clubhouse, Outdoor Pool, Playground, Sidewalks, Street Lights, Tennis Court(s), Walking Trails
Garage true
Building
Lot Description Level, Wooded
Foundation Slab
Sewer Public Sewer
Water City
Architectural Style Transitional
Level or Stories Two
Structure Type Fiber Cement, Stone
New Construction false
Schools
Elementary Schools Hemby Bridge
Middle Schools Porter Ridge
High Schools Porter Ridge
Others
HOA Name Braesael
Acceptable Financing Cash, Conventional
Listing Terms Cash, Conventional
Special Listing Condition None
Read Less
© 2024 Listings courtesy of Canopy MLS as distributed by MLS GRID. All Rights Reserved.
Bought with Ruth Stanton • Coldwell Banker Realty
GET MORE INFORMATION





