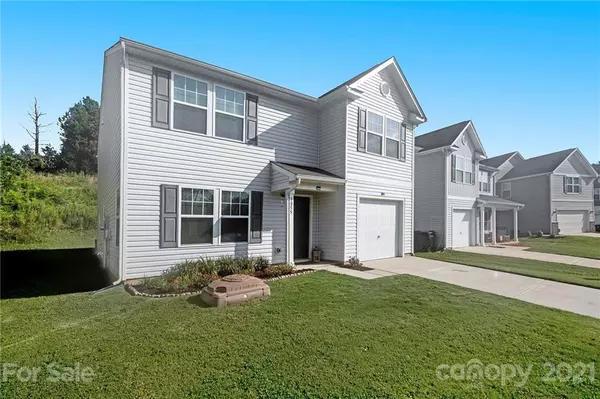For more information regarding the value of a property, please contact us for a free consultation.
1055 Manston PL SW Concord, NC 28025
Want to know what your home might be worth? Contact us for a FREE valuation!

Our team is ready to help you sell your home for the highest possible price ASAP
Key Details
Sold Price $304,000
Property Type Single Family Home
Sub Type Single Family Residence
Listing Status Sold
Purchase Type For Sale
Square Footage 2,073 sqft
Price per Sqft $146
Subdivision Ramsgate
MLS Listing ID 3775312
Sold Date 09/28/21
Bedrooms 3
Full Baths 2
Half Baths 1
HOA Fees $20/ann
HOA Y/N 1
Year Built 2017
Lot Size 4,791 Sqft
Acres 0.11
Property Description
Must see home in Ramsgate! Sought after open floor plan, with 3 bedrooms and 2.5 bathrooms, a flex room, a loft area, high ceilings upstairs and a single car garage located near a cul-de-sac. In pristine condition; clean with bright, crisp, white interior walls. Built in 2017, like new! 2 story with tons of natural light. Spacious great room, sunny breakfast area overlooks the backyard. Elegant owner's retreat with high ceiling & spacious walk in closet. Master bathroom with dual vanity, shower & soaking tub. Secondary bedrooms, loft, bathroom & laundry room complete the 2nd floor! Great Concord location, close to schools, parks, restaurants & shopping. Minutes to Concord Mills & Frank Liske Park. Easy access to I-485.
Location
State NC
County Cabarrus
Interior
Interior Features Open Floorplan, Pantry, Walk-In Closet(s), Walk-In Pantry
Heating Central
Flooring Carpet, Laminate
Fireplace false
Appliance Cable Prewire, Ceiling Fan(s), Electric Cooktop, Dishwasher, Disposal, Electric Dryer Hookup, Electric Range, Exhaust Fan, Microwave, Oven
Exterior
Waterfront Description None
Roof Type Composition
Building
Building Description Vinyl Siding, 2 Story
Foundation Slab
Builder Name True Homes
Sewer Public Sewer
Water Public
Structure Type Vinyl Siding
New Construction false
Schools
Elementary Schools A.T. Allen
Middle Schools C.C. Griffin
High Schools Central Cabarrus
Others
HOA Name Cedar Management
Restrictions Subdivision
Acceptable Financing Cash, Conventional, FHA, VA Loan
Listing Terms Cash, Conventional, FHA, VA Loan
Special Listing Condition None
Read Less
© 2024 Listings courtesy of Canopy MLS as distributed by MLS GRID. All Rights Reserved.
Bought with Bill Esterline • Sycamore Properties Inc
GET MORE INFORMATION





