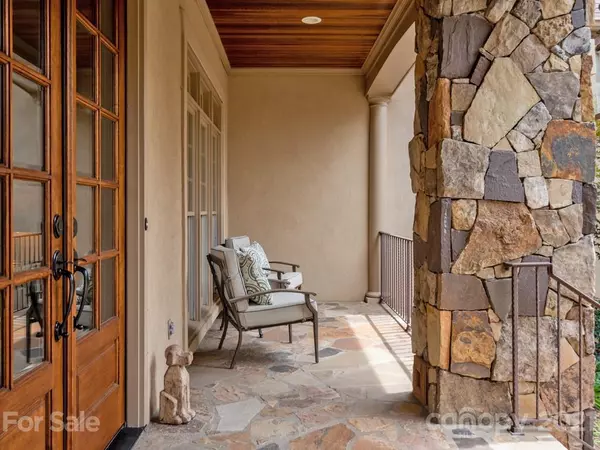For more information regarding the value of a property, please contact us for a free consultation.
7148 Wessynton DR Charlotte, NC 28226
Want to know what your home might be worth? Contact us for a FREE valuation!

Our team is ready to help you sell your home for the highest possible price ASAP
Key Details
Sold Price $1,400,000
Property Type Single Family Home
Sub Type Single Family Residence
Listing Status Sold
Purchase Type For Sale
Square Footage 4,565 sqft
Price per Sqft $306
Subdivision Stonecroft
MLS Listing ID 3789066
Sold Date 09/17/21
Style Transitional
Bedrooms 4
Full Baths 4
Half Baths 1
HOA Fees $91/qua
HOA Y/N 1
Year Built 2004
Lot Size 0.376 Acres
Acres 0.376
Property Sub-Type Single Family Residence
Property Description
Gorgeous property in extremely desirable Stonecroft neighborhood. As you enter the property you will fall in love with the spaciousness, high ceilings, detail molding, open floor plan and amazing views off of the back of the property. This property has been meticulously maintained with no detail left undone. Professionally landscaped and exceptionally private backyard with beautiful pool showcasing dual waterfalls. Lounge in the hot tub right off your ground floor primary quarters with gracious ensuite bath and his/her closets. So much to take in and enjoy.
Location
State NC
County Mecklenburg
Interior
Interior Features Attic Stairs Pulldown, Attic Walk In, Built Ins, Cable Available, Garden Tub, Kitchen Island, Open Floorplan, Walk-In Closet(s), Walk-In Pantry
Heating Multizone A/C
Flooring Bamboo, Tile, Wood
Fireplaces Type Great Room
Fireplace true
Appliance Cable Prewire, Ceiling Fan(s), Central Vacuum, Dishwasher, Electric Oven, Electric Dryer Hookup, Exhaust Hood, Plumbed For Ice Maker, Natural Gas, Network Ready, Oven, Self Cleaning Oven
Laundry Main Level
Exterior
Exterior Feature Fence, Hot Tub, Gas Grill, In-Ground Irrigation, Outdoor Fireplace, In Ground Pool
Roof Type Shingle
Street Surface Concrete
Building
Building Description Stucco,Stone, 2 Story
Foundation Crawl Space
Sewer Public Sewer
Water Public
Architectural Style Transitional
Structure Type Stucco,Stone
New Construction false
Schools
Elementary Schools Olde Providence
Middle Schools Carmel
High Schools Myers Park
Others
HOA Name Hawthorne
Restrictions Architectural Review
Acceptable Financing Conventional
Listing Terms Conventional
Special Listing Condition None
Read Less
© 2025 Listings courtesy of Canopy MLS as distributed by MLS GRID. All Rights Reserved.
Bought with Joan Goode • Dickens Mitchener & Associates Inc




