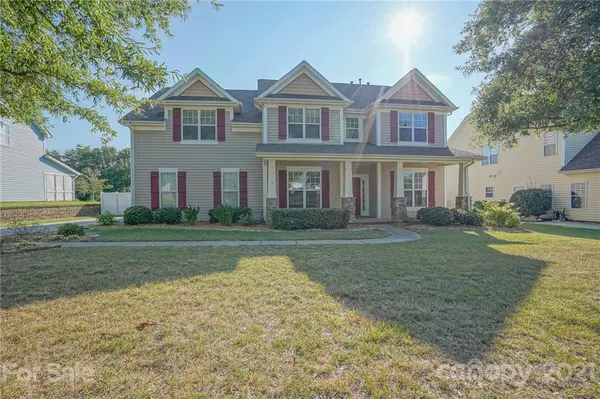For more information regarding the value of a property, please contact us for a free consultation.
7011 Magna LN Indian Trail, NC 28079
Want to know what your home might be worth? Contact us for a FREE valuation!

Our team is ready to help you sell your home for the highest possible price ASAP
Key Details
Sold Price $430,000
Property Type Single Family Home
Sub Type Single Family Residence
Listing Status Sold
Purchase Type For Sale
Square Footage 3,032 sqft
Price per Sqft $141
Subdivision Taylor Glenn
MLS Listing ID 3771154
Sold Date 09/17/21
Style Transitional
Bedrooms 5
Full Baths 3
HOA Fees $58/ann
HOA Y/N 1
Year Built 2005
Lot Size 0.300 Acres
Acres 0.3
Lot Dimensions 82x160
Property Description
Multiple offers , please present all offers in writing with approval or proof of funds by Monday 8/9/21 by 5 pm. Welcome home, you will love this spacious two story with fantastic floor plan. Lots of windows and natural light. Updated lvp flooring in main areas of downstairs.Updated lighting. Formal dining room with added moldings, french doors open to a flex space for a office or formal living room. Great room opens to a casual eating area and kitchen. Kitchen has island and lots of counter and cabinet space, tile backsplash, Corian and granite with black appliances. Just off this great entertaining area is a screen porch,deck and large fully fenced backyard with out buildings and room for a garden and much more. Guest bedroom and full bath on main floor. Upstairs are 4 more bedrooms and a bonus room plus 2 full baths. Owners suite is huge with lots of possibilities ,en'suite with double vanity, separate tub and shower, plus large closet.This home has great closet and storage options.
Location
State NC
County Union
Interior
Heating Central, Gas Hot Air Furnace, Heat Pump, Heat Pump
Flooring Vinyl
Fireplaces Type Great Room
Fireplace true
Appliance Dishwasher, Electric Range, Microwave, Refrigerator
Exterior
Exterior Feature Fence, Outbuilding(s)
Community Features Clubhouse, Outdoor Pool, Sidewalks
Building
Lot Description Level, Wooded
Building Description Vinyl Siding, 2 Story
Foundation Slab
Sewer Public Sewer
Water Public
Architectural Style Transitional
Structure Type Vinyl Siding
New Construction false
Schools
Elementary Schools Unspecified
Middle Schools Unspecified
High Schools Unspecified
Others
HOA Name Braesell
Restrictions No Representation
Acceptable Financing Cash, Conventional
Listing Terms Cash, Conventional
Special Listing Condition None
Read Less
© 2024 Listings courtesy of Canopy MLS as distributed by MLS GRID. All Rights Reserved.
Bought with Valeriy Solodyankin • Wilkinson ERA Real Estate
GET MORE INFORMATION





