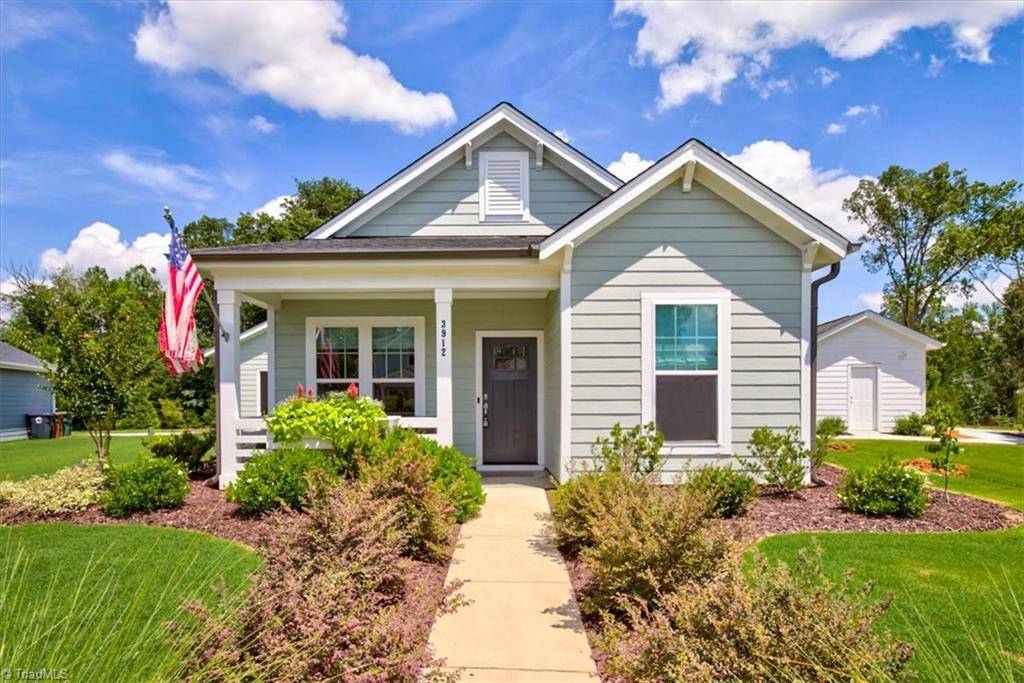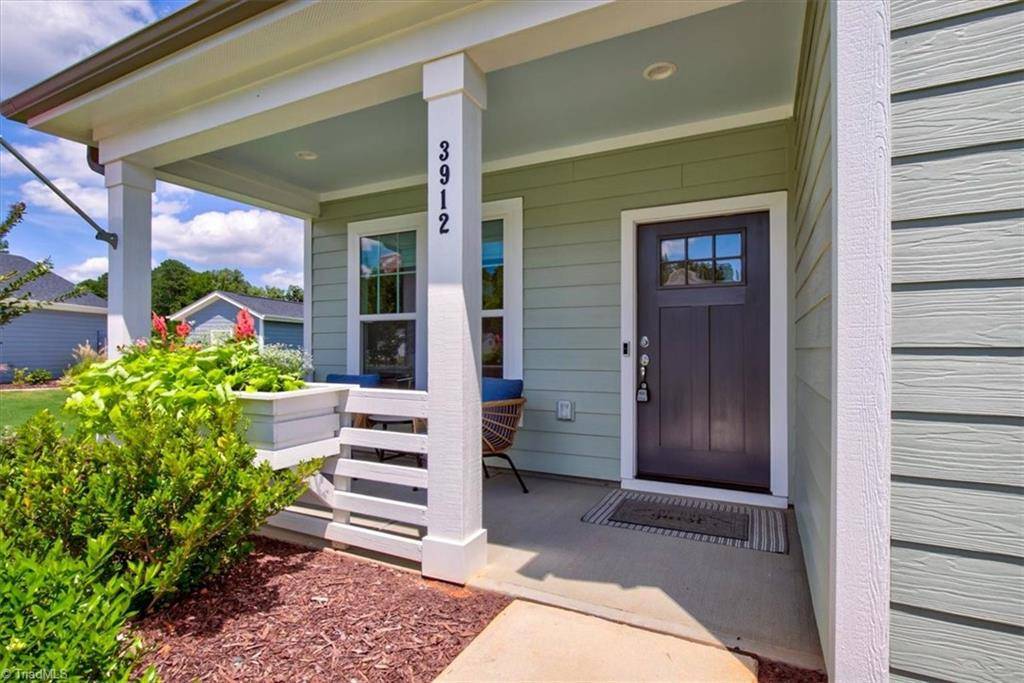See all 32 photos
$339,000
Est. payment /mo
2 Beds
2 Baths
945 SqFt
Open Sun 2PM-4PM
3912 Lundin DR Greensboro, NC 27407
REQUEST A TOUR If you would like to see this home without being there in person, select the "Virtual Tour" option and your advisor will contact you to discuss available opportunities.
In-PersonVirtual Tour
OPEN HOUSE
Sun Jul 20, 2:00pm - 4:00pm
UPDATED:
Key Details
Property Type Single Family Home
Sub Type Stick/Site Built
Listing Status Active
Purchase Type For Sale
Square Footage 945 sqft
Price per Sqft $358
Subdivision Montrose Village
MLS Listing ID 1188026
Bedrooms 2
Full Baths 2
HOA Fees $2,205/ann
HOA Y/N Yes
Year Built 2022
Lot Size 6,534 Sqft
Acres 0.15
Property Sub-Type Stick/Site Built
Source Triad MLS
Property Description
This charming cottage-style home in Montrose Village at Grandover has been meticulously maintained and upgraded! From the extended driveway and added concrete walkway to the freshly painted garage with added shelving, this home is full of thoughtful improvements. Inside you will find an open concept living room that flows right to the kitchen which features stainless steel appliances, an island, and custom pantry. Both bedrooms showcase custom California Closet systems, combining style with smart design. Updates include new bathroom flooring, custom window shades throughout, build-in bench storage, custom cubby closet, frosted front door window, and drip irrigation system for the landscaping. Located in a low-maintenance community where lawn care is handled for you—residents also enjoy access to fantastic amenities including a pool, tennis courts, and playground. This home is a perfect blend of comfort, convenience, lifestyle, and only a golf cart ride from Sedgefield Country Club!
Location
State NC
County Guilford
Interior
Heating Forced Air, Natural Gas
Cooling Central Air
Appliance Gas Water Heater
Exterior
Parking Features Detached Garage
Garage Spaces 1.0
Fence None
Pool Community
Building
Foundation Slab
Sewer Public Sewer
Water Public
New Construction No
Schools
Elementary Schools Millis Road
Middle Schools Jamestown
High Schools Ragsdale
Others
Special Listing Condition Owner Sale

Listed by Karen Bolyard of Karen Bolyard Real Estate Group Brokered by eXp Realty




