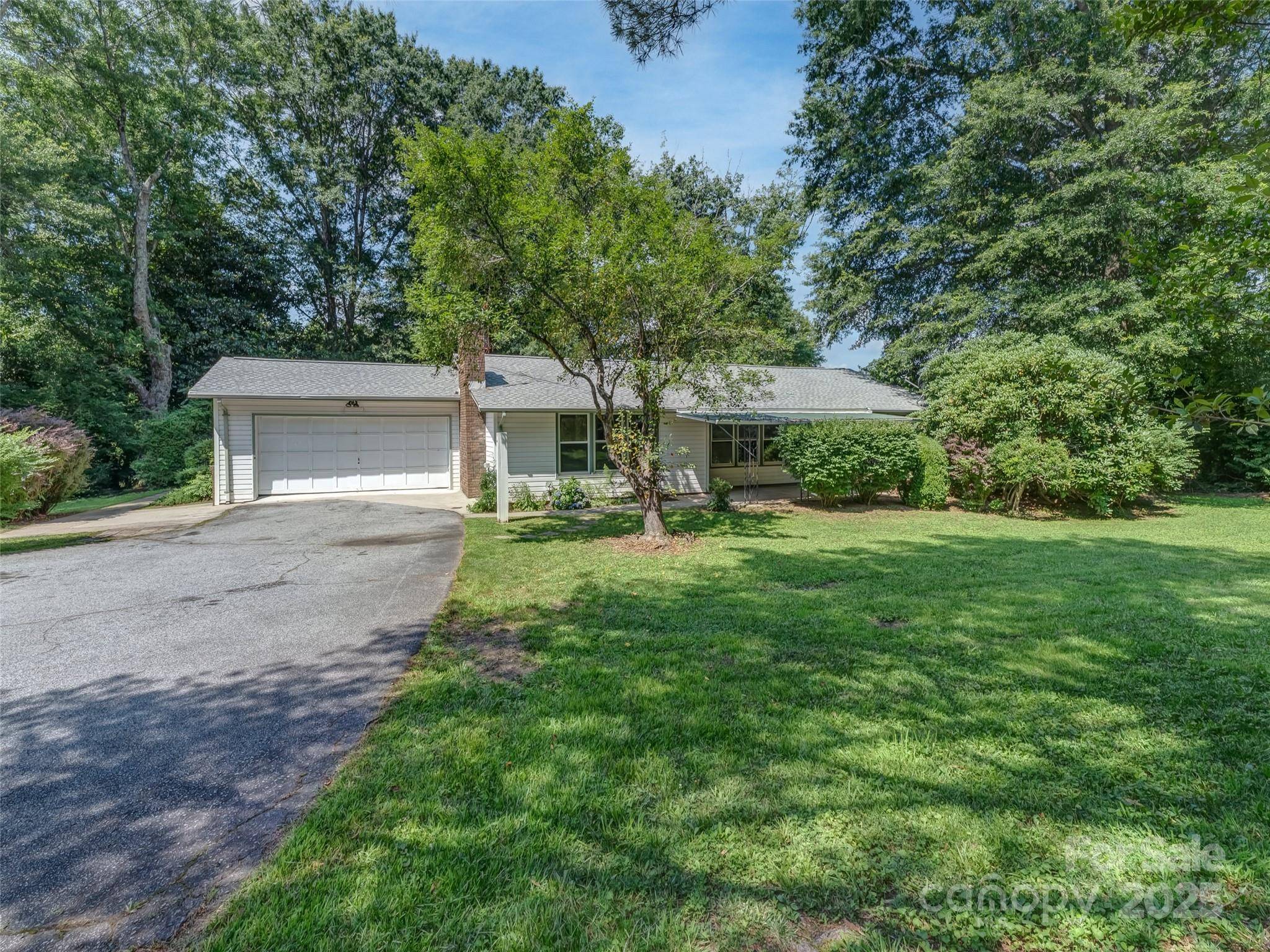165 Crestview DR Hendersonville, NC 28791
UPDATED:
Key Details
Property Type Single Family Home
Sub Type Single Family Residence
Listing Status Active
Purchase Type For Sale
Square Footage 1,968 sqft
Price per Sqft $201
Subdivision Crestwood
MLS Listing ID 4279718
Bedrooms 3
Full Baths 2
Half Baths 1
HOA Fees $290/ann
HOA Y/N 1
Abv Grd Liv Area 1,968
Year Built 1978
Lot Size 0.760 Acres
Acres 0.76
Property Sub-Type Single Family Residence
Property Description
Location
State NC
County Henderson
Zoning R2
Rooms
Basement Interior Entry
Main Level Bedrooms 3
Main Level Living Room
Main Level Den
Main Level Kitchen
Main Level Primary Bedroom
Main Level Dining Area
Main Level Laundry
Main Level Bathroom-Full
Main Level Bedroom(s)
Main Level Bedroom(s)
Main Level Bathroom-Half
Main Level Bathroom-Full
Interior
Heating Heat Pump
Cooling Heat Pump
Fireplaces Type Den
Fireplace true
Appliance Dishwasher, Electric Range, Refrigerator, Washer/Dryer
Laundry Main Level
Exterior
Garage Spaces 2.0
Street Surface Asphalt,Paved
Garage true
Building
Dwelling Type Site Built
Foundation Basement, Crawl Space
Sewer Septic Installed
Water City
Level or Stories One
Structure Type Brick Partial,Vinyl
New Construction false
Schools
Elementary Schools Mills River
Middle Schools Rugby
High Schools West Henderson
Others
Senior Community false
Restrictions Subdivision
Special Listing Condition None
Virtual Tour https://unbranded.visithome.ai/aq5SfvkhxjCkgCi5ce54Re?mu=ft&m=0&t=1751886396




