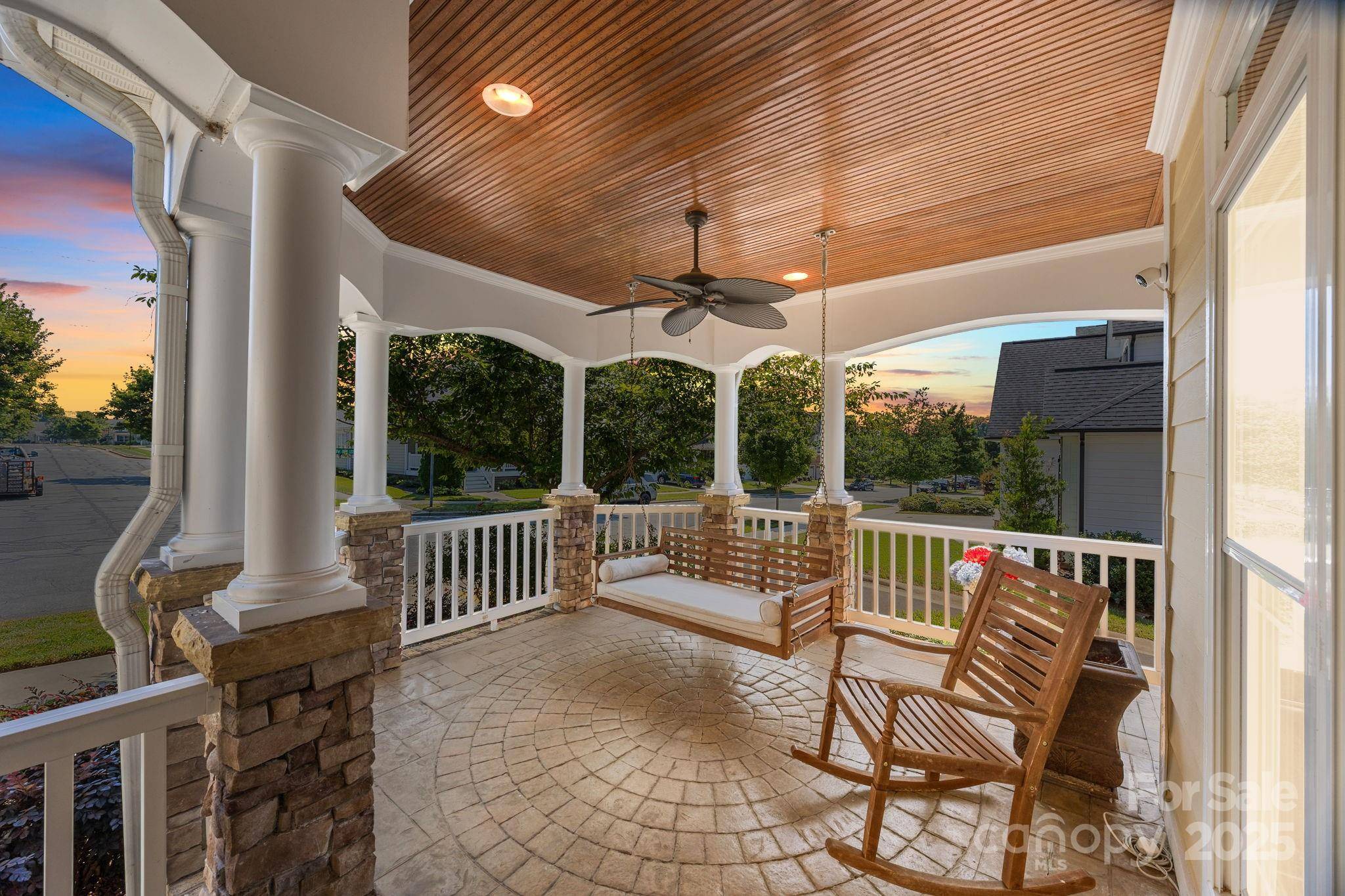3211 Keady Mill LOOP Kannapolis, NC 28081
UPDATED:
Key Details
Property Type Single Family Home
Sub Type Single Family Residence
Listing Status Active
Purchase Type For Sale
Square Footage 3,529 sqft
Price per Sqft $205
Subdivision Kellswater Bridge
MLS Listing ID 4278889
Bedrooms 4
Full Baths 3
Half Baths 1
Construction Status Completed
HOA Fees $189/mo
HOA Y/N 1
Abv Grd Liv Area 3,529
Year Built 2007
Lot Size 0.350 Acres
Acres 0.35
Property Sub-Type Single Family Residence
Property Description
Location
State NC
County Cabarrus
Zoning PD-TND
Rooms
Main Level Bedrooms 3
Main Level Primary Bedroom
Main Level Bedroom(s)
Main Level Bedroom(s)
Main Level Bathroom-Full
Main Level Bathroom-Half
Main Level Bathroom-Full
Main Level Kitchen
Main Level Office
Main Level Laundry
Upper Level Bathroom-Full
Upper Level Bedroom(s)
Upper Level Media Room
Upper Level Bar/Entertainment
Main Level Living Room
Interior
Interior Features Attic Stairs Pulldown, Built-in Features, Cable Prewire, Central Vacuum, Entrance Foyer, Kitchen Island, Open Floorplan, Pantry, Split Bedroom, Storage, Walk-In Closet(s), Wet Bar
Heating Central, Electric, Forced Air, Humidity Control, Natural Gas
Cooling Ceiling Fan(s), Central Air, Ductless, Electric, Humidity Control, Zoned
Flooring Carpet, Hardwood, Tile, Vinyl
Fireplaces Type Gas Log, Living Room, Outside
Fireplace true
Appliance Convection Microwave, Dishwasher, Disposal, Electric Oven, Exhaust Fan, Filtration System, Gas Cooktop, Microwave, Plumbed For Ice Maker, Tankless Water Heater, Water Softener
Laundry Laundry Room, Main Level, Sink
Exterior
Exterior Feature Fire Pit, Hot Tub, Gas Grill, In-Ground Irrigation, Outdoor Kitchen
Garage Spaces 4.0
Community Features Clubhouse, Concierge, Fitness Center, Outdoor Pool, Picnic Area, Playground, Sidewalks, Street Lights, Tennis Court(s), Walking Trails
Utilities Available Cable Available, Cable Connected, Electricity Connected, Natural Gas, Underground Power Lines, Wired Internet Available
Waterfront Description None
Roof Type Shingle
Street Surface Concrete,Paved
Porch Covered, Front Porch, Rear Porch
Garage true
Building
Lot Description Corner Lot, Creek Front, Creek/Stream, Wooded
Dwelling Type Site Built
Foundation Crawl Space
Sewer Public Sewer
Water City
Level or Stories One and One Half
Structure Type Hardboard Siding,Stone
New Construction false
Construction Status Completed
Schools
Elementary Schools Charles E. Boger
Middle Schools Northwest Cabarrus
High Schools Northwest Cabarrus
Others
HOA Name Key Community Management
Senior Community false
Restrictions Architectural Review,Subdivision
Acceptable Financing Cash, Conventional, FHA, VA Loan
Listing Terms Cash, Conventional, FHA, VA Loan
Special Listing Condition None
Virtual Tour https://listings.lighthousevisuals.com/videos/0197f01b-25dc-7052-b33a-dcfef82a5283




