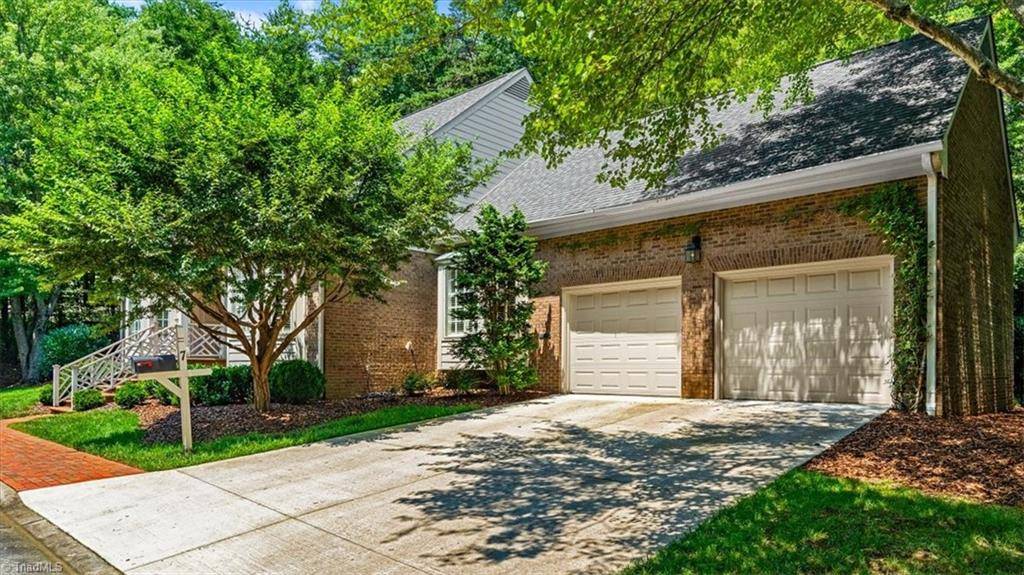7 New Bern SQ Greensboro, NC 27408
UPDATED:
Key Details
Property Type Single Family Home
Sub Type Stick/Site Built
Listing Status Pending
Purchase Type For Sale
Square Footage 3,410 sqft
Price per Sqft $219
Subdivision Ascot Point
MLS Listing ID 1186244
Bedrooms 3
Full Baths 3
Half Baths 1
HOA Fees $565/mo
HOA Y/N Yes
Year Built 1985
Lot Size 4,356 Sqft
Acres 0.1
Property Sub-Type Stick/Site Built
Source Triad MLS
Property Description
Location
State NC
County Guilford
Rooms
Basement Crawl Space
Interior
Interior Features Built-in Features, Dead Bolt(s), Pantry, Separate Shower, Wet Bar
Heating Forced Air, Natural Gas
Cooling Central Air
Flooring Carpet, Tile, Vinyl, Wood
Fireplaces Number 1
Fireplaces Type Gas Log, Living Room
Appliance Microwave, Oven, Built-In Refrigerator, Dishwasher, Disposal, Double Oven, Gas Cooktop, Tankless Water Heater
Laundry Dryer Connection, Main Level, Washer Hookup
Exterior
Exterior Feature Gas Grill, Sprinkler System
Parking Features Attached Garage
Garage Spaces 2.0
Pool None
Building
Sewer Public Sewer
Water Public
Architectural Style Traditional
New Construction No
Schools
Elementary Schools Irving Park
Middle Schools Mendenhall
High Schools Page
Others
Special Listing Condition Owner Sale





