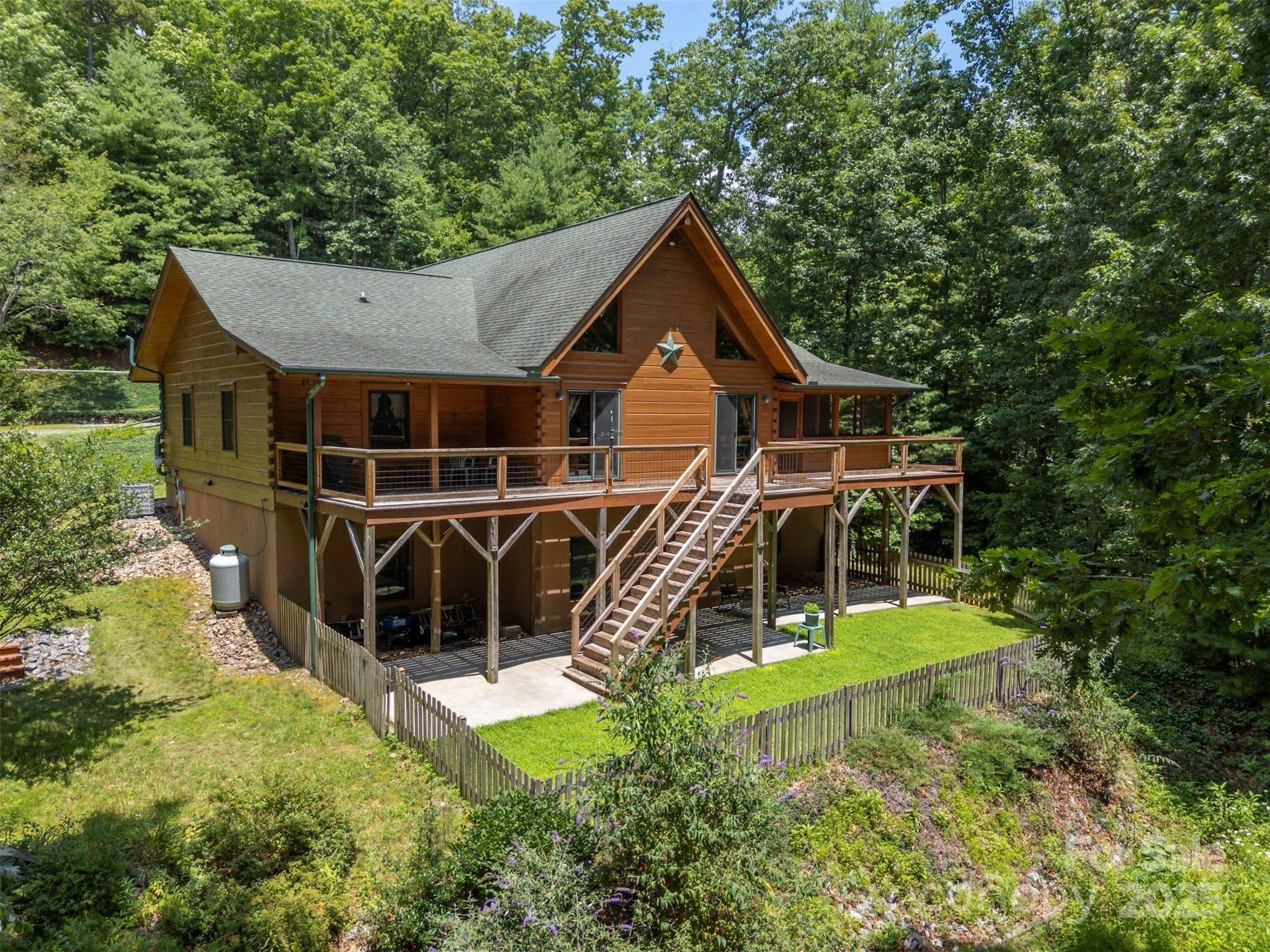23 Jay Foster WAY Saluda, NC 28773
UPDATED:
Key Details
Property Type Single Family Home
Sub Type Single Family Residence
Listing Status Coming Soon
Purchase Type For Sale
Square Footage 2,103 sqft
Price per Sqft $332
Subdivision Winfield Cove
MLS Listing ID 4278065
Style Post and Beam
Bedrooms 3
Full Baths 2
Half Baths 1
HOA Fees $600/ann
HOA Y/N 1
Abv Grd Liv Area 2,103
Year Built 2008
Lot Size 1.560 Acres
Acres 1.56
Property Sub-Type Single Family Residence
Property Description
Location
State NC
County Henderson
Zoning R3
Rooms
Basement Basement Shop, Bath/Stubbed, Daylight, Exterior Entry, Full, Interior Entry, Storage Space, Walk-Out Access, Walk-Up Access, Other
Main Level Bedrooms 3
Main Level, 10' 6" X 15' 0" Kitchen
Main Level, 16' 0" X 20' 0" Bedroom(s)
Main Level Dining Area
Main Level, 19' 0" X 23' 0" Great Room-Two Story
Main Level, 13' 0" X 13' 0" Bedroom(s)
Main Level, 13' 0" X 13' 0" Bedroom(s)
Main Level Bathroom-Full
Main Level Bathroom-Full
Interior
Interior Features Entrance Foyer, Open Floorplan, Split Bedroom, Storage, Walk-In Closet(s)
Heating Heat Pump
Cooling Ceiling Fan(s), Central Air
Flooring Carpet, Tile, Wood
Fireplaces Type Gas Log, Gas Unvented, Great Room, Propane
Fireplace true
Appliance Dishwasher, Dryer, Electric Range, Electric Water Heater, Exhaust Hood, Ice Maker, Microwave, Refrigerator with Ice Maker, Washer, Washer/Dryer
Laundry In Basement
Exterior
Fence Back Yard, Partial
Utilities Available Electricity Connected, Underground Utilities
Roof Type Shingle
Street Surface Gravel,Paved
Porch Covered, Deck, Front Porch, Patio, Porch, Rear Porch, Screened
Garage false
Building
Lot Description Corner Lot, Private, Sloped, Wooded
Dwelling Type Site Built
Foundation Basement
Sewer Septic Installed
Water Well
Architectural Style Post and Beam
Level or Stories One
Structure Type Log
New Construction false
Schools
Elementary Schools Upward
Middle Schools Flat Rock
High Schools East Henderson
Others
HOA Name Winfield Cove POA
Senior Community false
Restrictions Architectural Review,Building,Livestock Restriction,Modular Allowed,Short Term Rental Allowed,Square Feet,Subdivision
Acceptable Financing Cash, Conventional, FHA, USDA Loan, VA Loan
Listing Terms Cash, Conventional, FHA, USDA Loan, VA Loan
Special Listing Condition None




