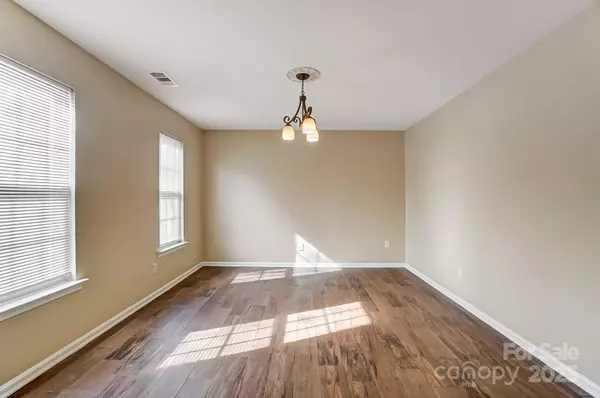9900 Meadowmead CT Charlotte, NC 28273
UPDATED:
02/28/2025 10:02 AM
Key Details
Property Type Single Family Home
Sub Type Single Family Residence
Listing Status Active
Purchase Type For Sale
Square Footage 2,163 sqft
Price per Sqft $198
Subdivision Wildwood Meadows
MLS Listing ID 4227217
Style Traditional
Bedrooms 4
Full Baths 2
Half Baths 1
Construction Status Completed
HOA Fees $145/ann
HOA Y/N 1
Abv Grd Liv Area 2,163
Year Built 1998
Lot Size 0.410 Acres
Acres 0.41
Property Sub-Type Single Family Residence
Property Description
The main floor features an inviting open floor plan, including a formal dining room, a formal living room, and a spacious family room complete with a cozy fireplace. The kitchen is equipped with granite countertops, a new dishwasher, a new microwave, and a refrigerator that will remain with the home.
Upstairs, you'll find three generously sized secondary bedrooms and a full bath, while the expansive primary suite offers a private retreat with a sitting area, a large walk-in closet, and an en-suite bathroom featuring dual vanities, a separate shower, and a relaxing garden tub.
Conveniently located close to shopping, dining, grocery stores, and easy access to I-485, this home combines modern living with an excellent location.
Location
State NC
County Mecklenburg
Zoning N1-A
Rooms
Upper Level Bedroom(s)
Upper Level Bathroom-Full
Main Level Kitchen
Main Level Living Room
Main Level Family Room
Main Level Dining Room
Interior
Interior Features Attic Stairs Pulldown, Garden Tub, Open Floorplan, Pantry, Walk-In Closet(s)
Heating Forced Air, Natural Gas
Cooling Ceiling Fan(s), Central Air
Flooring Carpet, Tile, Laminate
Fireplaces Type Gas
Fireplace true
Appliance Dishwasher, Disposal, Electric Oven, Electric Range, Gas Water Heater, Microwave, Refrigerator
Laundry Electric Dryer Hookup, Laundry Closet
Exterior
Garage Spaces 2.0
Utilities Available Electricity Connected, Gas
Waterfront Description None
Roof Type Shingle
Street Surface Concrete,Paved
Porch Patio
Garage true
Building
Lot Description Cul-De-Sac
Dwelling Type Site Built
Foundation Slab
Sewer Public Sewer
Water City
Architectural Style Traditional
Level or Stories Two
Structure Type Aluminum
New Construction false
Construction Status Completed
Schools
Elementary Schools Steele Creek
Middle Schools Unspecified
High Schools Olympic
Others
Pets Allowed Yes
HOA Name Cedar Management
Senior Community false
Acceptable Financing Cash, Conventional, FHA, VA Loan
Horse Property None
Listing Terms Cash, Conventional, FHA, VA Loan
Special Listing Condition None
Virtual Tour https://view.spiro.media/order/a2babebd-9210-4577-1015-08dd4f7eb752




