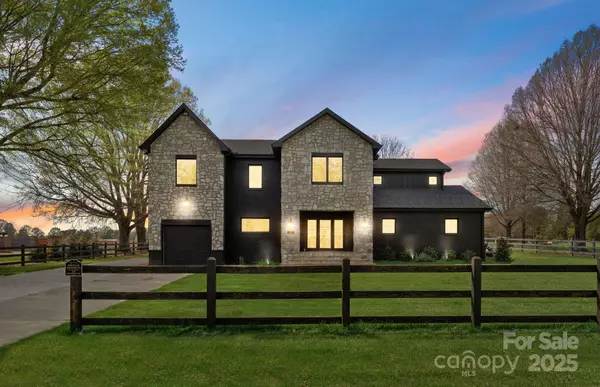1575 Shinnville RD Cleveland, NC 27013
UPDATED:
02/28/2025 10:02 AM
Key Details
Property Type Single Family Home
Sub Type Single Family Residence
Listing Status Active
Purchase Type For Sale
Square Footage 3,422 sqft
Price per Sqft $292
MLS Listing ID 4226114
Style Farmhouse,Transitional
Bedrooms 4
Full Baths 4
Half Baths 1
Abv Grd Liv Area 3,422
Year Built 1978
Lot Size 0.680 Acres
Acres 0.68
Property Sub-Type Single Family Residence
Property Description
Location
State NC
County Iredell
Zoning RA
Rooms
Guest Accommodations Separate Entrance,Separate Kitchen Facilities,Separate Living Quarters
Main Level Bedrooms 1
Main Level Bathroom-Full
Main Level Bathroom-Half
Main Level Living Room
Main Level Kitchen
Upper Level Bedroom(s)
Upper Level Bonus Room
Upper Level Bedroom(s)
Interior
Interior Features Breakfast Bar, Built-in Features, Drop Zone, Garden Tub, Kitchen Island, Open Floorplan, Pantry, Storage, Walk-In Closet(s), Walk-In Pantry
Heating Central
Cooling Central Air, Heat Pump
Flooring Concrete, Wood
Fireplaces Type Family Room, Living Room, Recreation Room
Fireplace true
Appliance Dishwasher, Disposal, Dryer, Exhaust Hood, Gas Cooktop, Gas Range, Oven, Propane Water Heater, Refrigerator, Washer, Washer/Dryer
Laundry Laundry Room, Main Level, Multiple Locations, Upper Level
Exterior
Exterior Feature Fence, In-Ground Irrigation, Livestock Run In
Garage Spaces 1.0
Utilities Available Electricity Connected, Propane
Waterfront Description Other - See Remarks
Roof Type Shingle
Street Surface Concrete,Dirt,Gravel
Accessibility See Remarks
Porch Covered
Garage true
Building
Lot Description Cleared
Dwelling Type Site Built
Foundation Crawl Space
Sewer Public Sewer, Septic Installed
Water City, Shared Well
Architectural Style Farmhouse, Transitional
Level or Stories Two
Structure Type Brick Full
New Construction false
Schools
Elementary Schools Unspecified
Middle Schools Unspecified
High Schools Unspecified
Others
Senior Community false
Acceptable Financing Cash, Conventional
Horse Property Barn, Hay Storage, Horses Allowed, Paddocks, Stable(s), Tack Room, Wash Rack
Listing Terms Cash, Conventional
Special Listing Condition None




