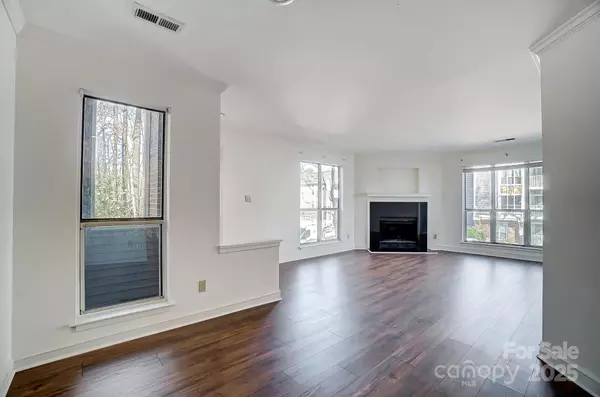2514 Cranbrook LN #9 Charlotte, NC 28207
UPDATED:
02/28/2025 10:01 AM
Key Details
Property Type Condo
Sub Type Condominium
Listing Status Active
Purchase Type For Sale
Square Footage 800 sqft
Price per Sqft $331
Subdivision The Villages Of Eastover Glen
MLS Listing ID 4201967
Style Transitional
Bedrooms 2
Full Baths 1
HOA Fees $375/mo
HOA Y/N 1
Abv Grd Liv Area 800
Year Built 1986
Property Sub-Type Condominium
Property Description
Location
State NC
County Mecklenburg
Zoning R
Rooms
Main Level Bedrooms 2
Main Level Bathroom-Full
Main Level Laundry
Main Level Dining Area
Main Level Living Room
Interior
Heating Central
Cooling Central Air
Flooring Carpet, Vinyl
Fireplaces Type Gas Log, Living Room
Fireplace true
Appliance Dishwasher, Electric Oven, Microwave, Refrigerator
Laundry In Bathroom, Laundry Closet
Exterior
Community Features Clubhouse, Outdoor Pool
Roof Type Shingle
Street Surface Paved
Porch Balcony, Covered
Garage false
Building
Dwelling Type Site Built
Foundation Slab
Sewer Public Sewer
Water City
Architectural Style Transitional
Level or Stories Three
Structure Type Wood
New Construction false
Schools
Elementary Schools Eastover
Middle Schools Sedgefield
High Schools Myers Park
Others
Pets Allowed Yes
HOA Name CSI Community Management
Senior Community false
Acceptable Financing Cash, Conventional, FHA, VA Loan
Listing Terms Cash, Conventional, FHA, VA Loan
Special Listing Condition None




