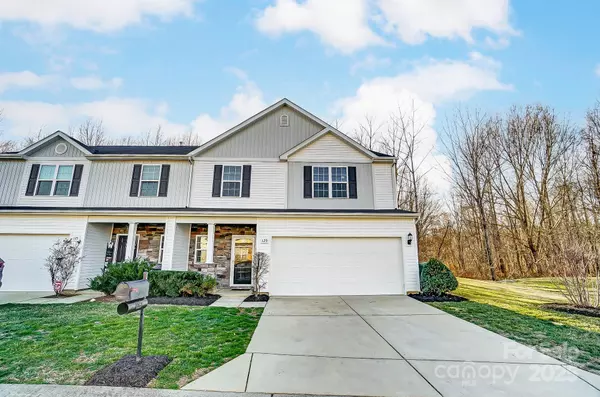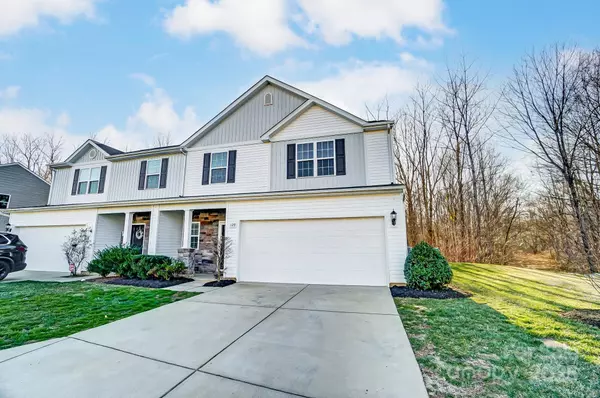129 Woodbridge CIR Mount Holly, NC 28120
UPDATED:
02/28/2025 10:02 AM
Key Details
Property Type Townhouse
Sub Type Townhouse
Listing Status Active
Purchase Type For Sale
Square Footage 1,908 sqft
Price per Sqft $172
Subdivision Autumn Woods
MLS Listing ID 4220719
Bedrooms 4
Full Baths 2
Half Baths 1
HOA Fees $160/mo
HOA Y/N 1
Abv Grd Liv Area 1,908
Year Built 2015
Lot Size 3,484 Sqft
Acres 0.08
Property Sub-Type Townhouse
Property Description
The kitchen boasts sleek white cabinets, stainless steel appliances, and ample counter space, making it both functional and inviting. All-new fixtures, hardware, fresh paint, and blinds enhance the home's modern appeal. The upgraded garage with epoxy flooring adds a polished touch.
Enjoy peace of mind with a new HVAC system installed in 2024, ensuring year-round comfort.
Located just 2 miles from historic downtown Mt. Holly and minutes from Tailrace Marina, the US National Whitewater Center, and Pine Island Country Club. With easy access to I-85, I-485, Hwy 74, and Belmont, plus top-rated public schools, this home is perfect for work, play, and everyday living.
Move-in ready and waiting for you to make it your own! Don't miss this incredible opportunity!
Location
State NC
County Gaston
Zoning R2
Rooms
Main Level Dining Area
Upper Level Primary Bedroom
Upper Level Bathroom-Full
Upper Level Bathroom-Full
Interior
Heating Central
Cooling Ceiling Fan(s), Central Air
Flooring Carpet, Vinyl
Fireplace false
Appliance Dishwasher, Disposal, Electric Range, Microwave
Laundry Upper Level
Exterior
Garage Spaces 2.0
Community Features Playground
Street Surface Concrete,Paved
Porch Front Porch
Garage true
Building
Lot Description End Unit
Dwelling Type Site Built
Foundation Slab
Sewer Public Sewer
Water City
Level or Stories Two
Structure Type Stone,Vinyl
New Construction false
Schools
Elementary Schools Unspecified
Middle Schools Unspecified
High Schools Unspecified
Others
HOA Name Key Management
Senior Community false
Acceptable Financing Cash, Conventional, VA Loan
Listing Terms Cash, Conventional, VA Loan
Special Listing Condition None
Virtual Tour https://view.spiro.media/order/e1638512-6f0b-4d4d-456a-08dd52627374




