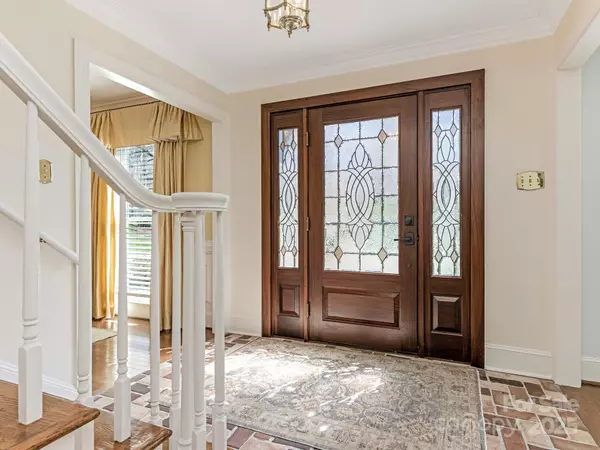3041 Valencia TER Charlotte, NC 28211
OPEN HOUSE
Sun Mar 02, 2:00pm - 4:00pm
UPDATED:
02/28/2025 10:01 AM
Key Details
Property Type Single Family Home
Sub Type Single Family Residence
Listing Status Active
Purchase Type For Sale
Square Footage 2,886 sqft
Price per Sqft $450
Subdivision Foxcroft
MLS Listing ID 4215919
Bedrooms 4
Full Baths 2
Half Baths 1
Construction Status Completed
HOA Fees $414/ann
HOA Y/N 1
Abv Grd Liv Area 2,886
Year Built 1978
Lot Size 0.560 Acres
Acres 0.56
Lot Dimensions 97X199X176X180
Property Sub-Type Single Family Residence
Property Description
Location
State NC
County Mecklenburg
Zoning R15PUD
Rooms
Main Level Office
Main Level Laundry
Main Level Breakfast
Upper Level Bathroom-Full
Main Level Family Room
Main Level Bathroom-Half
Upper Level Primary Bedroom
Upper Level Bathroom-Full
Interior
Interior Features Attic Stairs Pulldown, Attic Walk In, Walk-In Pantry
Heating Central, Forced Air, Heat Pump
Cooling Central Air
Flooring Brick, Carpet, Hardwood, Tile, Wood
Fireplaces Type Family Room, Gas, Kitchen, Wood Burning
Fireplace true
Appliance Convection Oven, Dishwasher, Disposal, Dryer, Electric Cooktop, Microwave, Refrigerator with Ice Maker, Tankless Water Heater, Washer
Laundry Electric Dryer Hookup, Laundry Room
Exterior
Exterior Feature Gas Grill
Garage Spaces 2.0
Fence Partial
Community Features Clubhouse, Outdoor Pool, Picnic Area, Playground, Tennis Court(s), Walking Trails
Utilities Available Cable Available, Electricity Connected, Fiber Optics, Gas
Roof Type Shingle
Street Surface Concrete,Paved
Porch Balcony, Deck
Garage true
Building
Dwelling Type Site Built
Foundation Crawl Space
Sewer Public Sewer
Water City
Level or Stories Two
Structure Type Wood
New Construction false
Construction Status Completed
Schools
Elementary Schools Sharon
Middle Schools Alexander Graham
High Schools Myers Park
Others
HOA Name Hawthorne Mgmt
Senior Community false
Restrictions Architectural Review
Acceptable Financing Cash, Conventional
Listing Terms Cash, Conventional
Special Listing Condition None
Virtual Tour https://tour.charlottevirtualhometours.com/2308370?a=1




