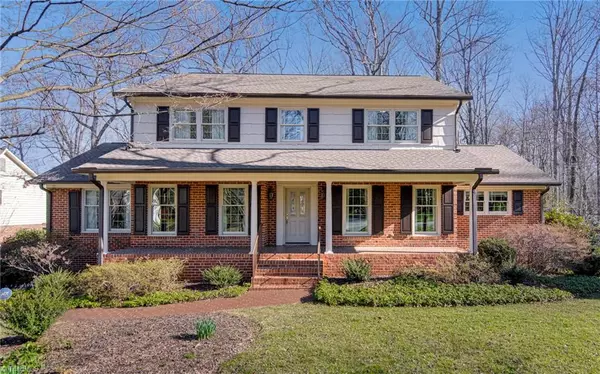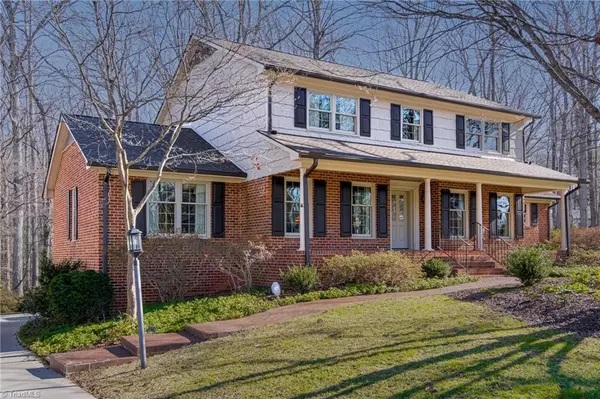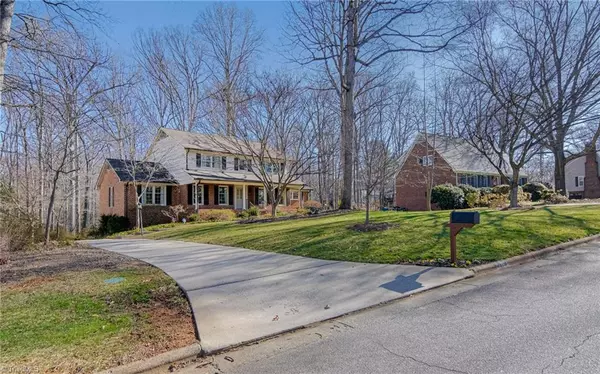4113 Gladstonbury RD Winston-salem, NC 27104
OPEN HOUSE
Sun Mar 02, 2:00pm - 4:00pm
UPDATED:
02/26/2025 02:49 PM
Key Details
Property Type Single Family Home
Sub Type Stick/Site Built
Listing Status Active
Purchase Type For Sale
MLS Listing ID 1171333
Bedrooms 5
Full Baths 3
Half Baths 2
HOA Y/N No
Originating Board Triad MLS
Year Built 1980
Lot Size 0.730 Acres
Acres 0.73
Property Sub-Type Stick/Site Built
Property Description
Location
State NC
County Forsyth
Rooms
Basement Finished, Basement
Interior
Interior Features Built-in Features, Ceiling Fan(s), Dead Bolt(s), Kitchen Island, Solid Surface Counter, Central Vacuum
Heating Heat Pump, Zoned, Electric
Cooling Heat Pump, Zoned
Flooring Carpet, Tile, Vinyl, Wood
Fireplaces Number 2
Fireplaces Type Gas Log, Den, Playroom
Appliance Trash Compactor, Dishwasher, Disposal, Slide-In Oven/Range, Cooktop, Electric Water Heater
Laundry 2nd Dryer Connection, 2nd Washer Connection, Dryer Connection, In Basement, Main Level, Washer Hookup
Exterior
Parking Features Basement Garage
Garage Spaces 2.0
Fence None
Pool None
Building
Sewer Public Sewer
Water Public
Architectural Style Traditional
New Construction No
Schools
Elementary Schools Call School Board
Middle Schools Call School Board
High Schools Call School Board
Others
Special Listing Condition Owner Sale





