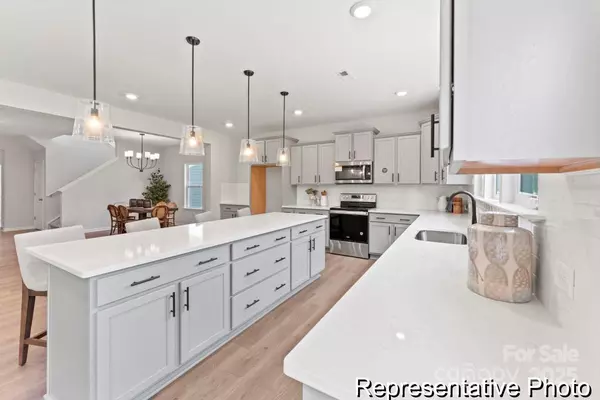122 Tillery LN #759p Mount Gilead, NC 27306
UPDATED:
02/26/2025 10:02 AM
Key Details
Property Type Single Family Home
Sub Type Single Family Residence
Listing Status Active
Purchase Type For Sale
Square Footage 3,945 sqft
Price per Sqft $101
Subdivision Tillery Tradition
MLS Listing ID 4226603
Bedrooms 5
Full Baths 3
Construction Status Proposed
HOA Fees $300
HOA Y/N 1
Abv Grd Liv Area 3,945
Year Built 2025
Lot Size 9,365 Sqft
Acres 0.215
Property Sub-Type Single Family Residence
Property Description
Location
State NC
County Montgomery
Zoning SFR
Rooms
Main Level Bedrooms 1
Main Level Study
Main Level Dining Room
Main Level Kitchen
Main Level Bedroom(s)
Upper Level Primary Bedroom
Main Level Bathroom-Full
Main Level Great Room
Upper Level Bathroom-Full
Upper Level Bedroom(s)
Upper Level Bedroom(s)
Upper Level Bonus Room
Upper Level Bedroom(s)
Upper Level Laundry
Upper Level Bathroom-Full
Interior
Interior Features Cable Prewire, Entrance Foyer, Kitchen Island, Pantry, Walk-In Closet(s)
Heating Electric, Forced Air, Heat Pump
Cooling Central Air
Flooring Carpet, Laminate, Tile, Vinyl
Fireplace false
Appliance Dishwasher, Electric Range, Electric Water Heater, Microwave, Plumbed For Ice Maker
Laundry Electric Dryer Hookup, Laundry Room, Upper Level, Washer Hookup
Exterior
Garage Spaces 2.0
Community Features Walking Trails
Roof Type Shingle
Street Surface Concrete,Paved
Porch Front Porch, Patio
Garage true
Building
Dwelling Type Site Built
Foundation Slab
Builder Name True Homes
Sewer Public Sewer
Water Public
Level or Stories Two
Structure Type Brick Partial,Fiber Cement,Stone
New Construction true
Construction Status Proposed
Schools
Elementary Schools Mount Gilead
Middle Schools West Montgomery
High Schools Montgomery Central
Others
HOA Name Superior Association Management
Senior Community false
Special Listing Condition None




