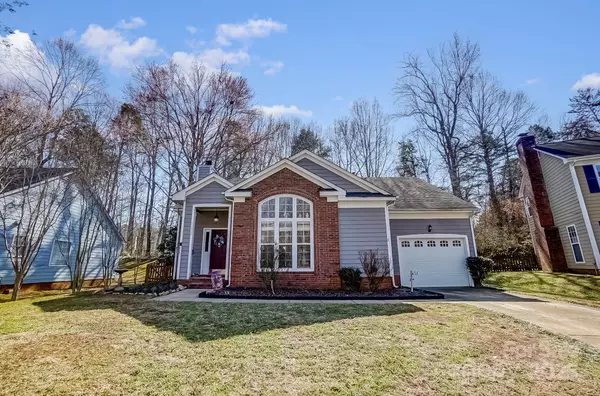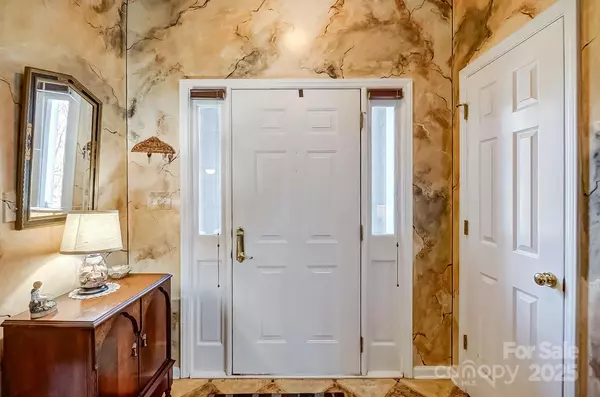11010 Pale Hickory LN Charlotte, NC 28215
UPDATED:
02/26/2025 10:02 AM
Key Details
Property Type Single Family Home
Sub Type Single Family Residence
Listing Status Active
Purchase Type For Sale
Square Footage 1,423 sqft
Price per Sqft $235
Subdivision Bradfield Farms
MLS Listing ID 4226507
Bedrooms 3
Full Baths 2
HOA Fees $522/ann
HOA Y/N 1
Abv Grd Liv Area 1,423
Year Built 1992
Lot Size 10,018 Sqft
Acres 0.23
Property Sub-Type Single Family Residence
Property Description
Welcome to 11010 Pale Hickory Lane, a delightful 3-bedroom, 2-bathroom ranch-style home nestled on a quiet cul-de-sac in a highly desirable community. This well-maintained one-story home features an inviting floor plan with spacious living areas, a bright and airy kitchen, and a one-car garage for added convenience.
Enjoy peaceful outdoor living with a private fenced backyard—perfect for relaxing or entertaining. Plus, take advantage of the neighborhood's fantastic amenities, including a community pool, tennis courts, playground, and scenic walking trails.
Conveniently located near shopping, dining, and major highways, this home offers the perfect balance of comfort and accessibility. Don't miss this incredible opportunity—schedule your showing today!
Location
State NC
County Mecklenburg
Zoning N1-A
Rooms
Guest Accommodations None
Main Level Bedrooms 3
Main Level Primary Bedroom
Main Level Bedroom(s)
Main Level Dining Area
Main Level Bedroom(s)
Main Level Great Room
Main Level Kitchen
Main Level Bathroom-Full
Main Level Bathroom-Full
Main Level Breakfast
Interior
Heating Central, Forced Air, Natural Gas
Cooling Central Air, Electric
Flooring Carpet, Vinyl
Fireplaces Type Family Room, Gas
Fireplace true
Appliance Dishwasher, Disposal, Electric Range, Gas Water Heater, Microwave
Laundry Electric Dryer Hookup, Mud Room, Laundry Room, Main Level
Exterior
Exterior Feature Fire Pit
Garage Spaces 1.0
Fence Back Yard, Fenced, Wood
Community Features Clubhouse, Outdoor Pool, Playground, Tennis Court(s), Walking Trails
Utilities Available Cable Available, Electricity Connected, Gas, Wired Internet Available
Waterfront Description None
Roof Type Shingle
Street Surface Concrete,Paved
Porch Front Porch
Garage true
Building
Lot Description Cul-De-Sac
Dwelling Type Site Built
Foundation Slab
Sewer Public Sewer
Water Public
Level or Stories One
Structure Type Brick Partial,Wood
New Construction false
Schools
Elementary Schools Clear Creek
Middle Schools Northeast
High Schools Rocky River
Others
HOA Name First Service Residential
Senior Community false
Acceptable Financing Cash, Conventional, FHA, USDA Loan, VA Loan
Listing Terms Cash, Conventional, FHA, USDA Loan, VA Loan
Special Listing Condition None




