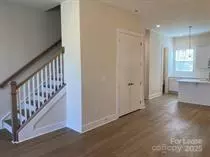1055 McAlway RD Charlotte, NC 28211
UPDATED:
02/25/2025 03:11 PM
Key Details
Property Type Single Family Home
Sub Type Single Family Residence
Listing Status Active
Purchase Type For Rent
Square Footage 1,798 sqft
Subdivision Grayson Park
MLS Listing ID 4226402
Bedrooms 3
Full Baths 3
Half Baths 1
Abv Grd Liv Area 1,798
Year Built 1945
Property Sub-Type Single Family Residence
Property Description
Extra bathrooms include quartz sink tops, gray tile flooring, and great lighting. The second floor is open, with a kitchen, living room, balcony, and half bath. Energy-efficient appliances and white quartz countertops make the kitchen shine!
The third floor has a new washer/dryer and two bedrooms. The master boasts vaulted ceilings, a private balcony, and a stunning bath with a huge step-in shower and double vanity. One-car garage. Prime location near South Park, Uptown, and more.
Amenities: A/C, carpet, pet-friendly, climate control, dishwasher, disposal, double sink vanity, dryer, garage, heating, kitchen island, linen closet, microwave, pantry, private balcony, fridge, storage, stove/oven, vaulted ceiling, vinyl floors, walk-in closets, washer, wheelchair accessible, window coverings.
Location
State NC
County Mecklenburg
Rooms
Main Level Bedrooms 1
Main Level Primary Bedroom
Third Level Bedroom(s)
Upper Level Bathroom-Half
Third Level Bedroom(s)
Main Level Bathroom-Full
Third Level Bathroom-Full
Interior
Interior Features Kitchen Island, Storage, Walk-In Closet(s)
Flooring Carpet
Furnishings Unfurnished
Fireplace false
Appliance Dishwasher, Disposal, Dryer, Microwave, Oven, Refrigerator, Washer
Exterior
Garage Spaces 1.0
Street Surface Paved
Porch Balcony
Garage true
Building
Sewer Public Sewer
Water City
Level or Stories Three
Schools
Elementary Schools Cotswold
Middle Schools Alexander Graham
High Schools Unspecified
Others
Pets Allowed Conditional
Senior Community false




