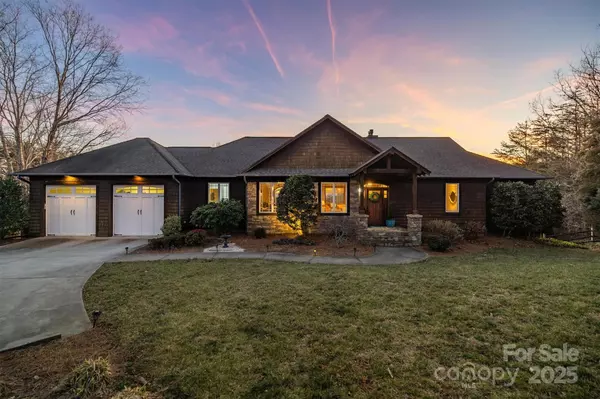3540 Appian WAY Valdese, NC 28690
UPDATED:
02/28/2025 07:14 AM
Key Details
Property Type Single Family Home
Sub Type Single Family Residence
Listing Status Active
Purchase Type For Sale
Square Footage 3,467 sqft
Price per Sqft $259
Subdivision Mineral Springs Mountain South Estates
MLS Listing ID 4225712
Bedrooms 3
Full Baths 2
Half Baths 1
Abv Grd Liv Area 1,975
Year Built 2005
Lot Size 1.832 Acres
Acres 1.832
Property Sub-Type Single Family Residence
Property Description
Location
State NC
County Burke
Zoning BurkeCty
Rooms
Basement Basement Garage Door, Basement Shop, Partially Finished, Storage Space
Main Level Bedrooms 1
Main Level Living Room
Main Level Kitchen
Main Level Dining Area
Main Level Bathroom-Half
Main Level Primary Bedroom
Main Level Bathroom-Full
Basement Level Recreation Room
Basement Level Bedroom(s)
Basement Level Flex Space
Main Level Laundry
Basement Level Bathroom-Full
Basement Level Bedroom(s)
Basement Level Workshop
Interior
Heating Forced Air, Propane, Wood Stove, Zoned
Cooling Central Air
Flooring Cork, Tile, Wood
Fireplaces Type Living Room, Propane, Recreation Room, Wood Burning Stove
Fireplace true
Appliance Dishwasher, Gas Range, Gas Water Heater, Microwave, Refrigerator, Tankless Water Heater
Laundry Laundry Room, Main Level
Exterior
Exterior Feature Fire Pit, Hot Tub
Garage Spaces 2.0
Fence Back Yard
Utilities Available Propane
Roof Type Shingle
Street Surface Concrete,Paved
Porch Front Porch, Porch, Screened
Garage true
Building
Dwelling Type Site Built
Foundation Basement
Sewer Septic Installed
Water County Water
Level or Stories One
Structure Type Cedar Shake,Stone
New Construction false
Schools
Elementary Schools Valdese
Middle Schools Heritage
High Schools Jimmy C Draughn
Others
Senior Community false
Restrictions Subdivision
Acceptable Financing Cash, Conventional, FHA
Listing Terms Cash, Conventional, FHA
Special Listing Condition None




