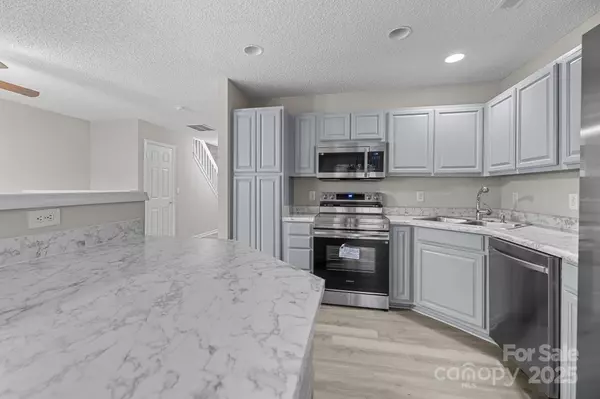11949 Maria Ester CT Charlotte, NC 28277
UPDATED:
02/27/2025 02:45 PM
Key Details
Property Type Townhouse
Sub Type Townhouse
Listing Status Active Under Contract
Purchase Type For Sale
Square Footage 1,286 sqft
Price per Sqft $263
Subdivision Tyler Woods
MLS Listing ID 4224184
Style Traditional
Bedrooms 2
Full Baths 2
Half Baths 1
HOA Fees $312/mo
HOA Y/N 1
Abv Grd Liv Area 1,286
Year Built 2002
Lot Dimensions 1,568
Property Sub-Type Townhouse
Property Description
Location
State NC
County Mecklenburg
Zoning N2-A
Rooms
Main Level Family Room
Main Level Kitchen
Upper Level Primary Bedroom
Upper Level 2nd Primary
Interior
Interior Features Breakfast Bar, Kitchen Island, Open Floorplan
Heating Forced Air
Cooling Ceiling Fan(s), Central Air, Electric
Flooring Carpet, Laminate
Fireplaces Type Family Room
Fireplace true
Appliance Convection Oven, Dishwasher, Disposal, Dryer, Electric Cooktop, Electric Oven, Electric Range, ENERGY STAR Qualified Refrigerator, Microwave
Laundry In Hall, In Unit, Upper Level
Exterior
Garage Spaces 1.0
Community Features Outdoor Pool
Utilities Available Cable Available, Electricity Connected
Street Surface Concrete,Paved
Porch Front Porch, Patio
Garage true
Building
Dwelling Type Site Built
Foundation Slab
Sewer Public Sewer
Water City
Architectural Style Traditional
Level or Stories Two
Structure Type Vinyl
New Construction false
Schools
Elementary Schools Hawk Ridge
Middle Schools J.M. Robinson
High Schools Ardrey Kell
Others
Pets Allowed Yes
HOA Name First Residential Service
Senior Community false
Acceptable Financing Cash, Conventional, FHA, VA Loan
Listing Terms Cash, Conventional, FHA, VA Loan
Special Listing Condition None




