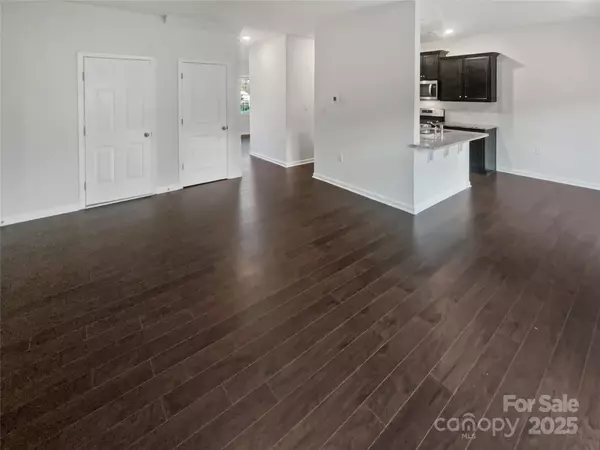423 Grantham LN Charlotte, NC 28262
OPEN HOUSE
Sat Mar 01, 8:00am - 7:00pm
Sun Mar 02, 8:00am - 7:00pm
Mon Mar 03, 8:00am - 7:00pm
UPDATED:
02/28/2025 08:06 AM
Key Details
Property Type Single Family Home
Sub Type Single Family Residence
Listing Status Active
Purchase Type For Sale
Square Footage 2,475 sqft
Price per Sqft $171
Subdivision Withrow Downs
MLS Listing ID 4225605
Bedrooms 5
Full Baths 3
HOA Fees $250
HOA Y/N 1
Abv Grd Liv Area 2,475
Year Built 2020
Lot Size 7,880 Sqft
Acres 0.1809
Property Sub-Type Single Family Residence
Property Description
Location
State NC
County Mecklenburg
Zoning MX-2
Rooms
Main Level Bedrooms 1
Main Level Kitchen
Upper Level Bedroom(s)
Main Level Bedroom(s)
Main Level Breakfast
Upper Level Laundry
Main Level Living Room
Upper Level Bathroom-Full
Upper Level Bathroom-Full
Upper Level Bedroom(s)
Upper Level Bedroom(s)
Upper Level Bedroom(s)
Main Level Bathroom-Full
Main Level Dining Area
Interior
Heating Natural Gas
Cooling Central Air
Flooring Carpet, Vinyl
Fireplaces Type Gas
Fireplace true
Appliance Dishwasher, Gas Range, Microwave
Laundry Utility Room, Upper Level
Exterior
Garage Spaces 2.0
Roof Type Composition
Street Surface Concrete,Other
Garage true
Building
Dwelling Type Site Built
Foundation Slab
Sewer Public Sewer
Water Public
Level or Stories Two
Structure Type Brick Partial,Vinyl
New Construction false
Schools
Elementary Schools Stoney Creek
Middle Schools James Martin
High Schools Julius L. Chambers
Others
HOA Name Hawthorne Management Company
Senior Community false
Acceptable Financing Cash, Conventional, FHA, VA Loan
Listing Terms Cash, Conventional, FHA, VA Loan
Special Listing Condition None




