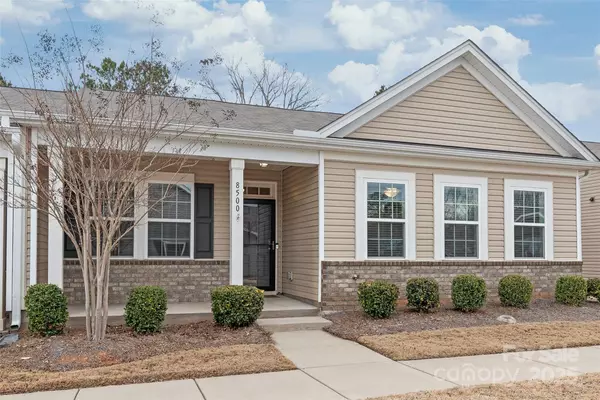8500 Union Central CT Waxhaw, NC 28173
OPEN HOUSE
Sat Mar 01, 1:00pm - 3:00pm
UPDATED:
02/24/2025 05:54 PM
Key Details
Property Type Townhouse
Sub Type Townhouse
Listing Status Active
Purchase Type For Sale
Square Footage 2,108 sqft
Price per Sqft $189
Subdivision Main Street Station
MLS Listing ID 4220758
Style Arts and Crafts
Bedrooms 2
Full Baths 2
HOA Fees $135/mo
HOA Y/N 1
Abv Grd Liv Area 2,108
Year Built 2021
Property Sub-Type Townhouse
Property Description
Just minutes from historic Downtown Waxhaw, this like-new 2-bedroom plus bonus room, 2-bath home backs to serene woods, offering the perfect blend of modern comfort and small-town charm.
The spacious chef's kitchen is a showstopper, featuring a 5-burner gas stove, granite countertops, white cabinetry with under-cabinet lighting, stainless steel appliances, a large island, and a walk-in pantry.
Your primary suite on the main level is a true retreat, complete with a large walk-in closet and spa-like ensuite boasting white countertops, a dual vanity, and ample storage.
Upstairs, the versatile bonus room is perfect for a home office, rec room, or even a 3rd bedroom.
This move-in-ready home includes a refrigerator, washer/dryer, and custom 2” blinds throughout.
Enjoy low-maintenance living with an HOA that covers lawn care, trimming, pine needle replacement, power washing, and gutter cleaning!
Location
State NC
County Union
Zoning Res
Rooms
Main Level Bedrooms 2
Main Level, 18' 5" X 15' 1" Living Room
Main Level, 14' 10" X 13' 5" Primary Bedroom
Main Level, 17' 11" X 9' 0" Dining Area
Main Level, 18' 0" X 14' 1" Kitchen
Main Level, 10' 7" X 9' 3" Bathroom-Full
Main Level, 7' 2" X 6' 1" Laundry
Upper Level, 25' 0" X 13' 6" Bonus Room
Main Level, 10' 0" X 5' 5" Bathroom-Full
Main Level, 10' 0" X 10' 8" Bedroom(s)
Interior
Interior Features Attic Walk In, Kitchen Island, Open Floorplan, Split Bedroom, Walk-In Closet(s), Walk-In Pantry
Heating Forced Air, Natural Gas
Cooling Ceiling Fan(s), Central Air
Flooring Carpet, Tile, Vinyl
Fireplace false
Appliance Dishwasher, Disposal, Dryer, Gas Range, Microwave, Oven, Plumbed For Ice Maker, Refrigerator, Washer/Dryer
Laundry Inside, Laundry Room, Main Level
Exterior
Exterior Feature Lawn Maintenance
Garage Spaces 2.0
Community Features Sidewalks, Street Lights
Utilities Available Electricity Connected
Street Surface Concrete,Paved
Porch Covered, Front Porch
Garage true
Building
Lot Description End Unit, Level, Private
Dwelling Type Site Built
Foundation Slab
Sewer Public Sewer
Water City
Architectural Style Arts and Crafts
Level or Stories One and One Half
Structure Type Brick Partial,Vinyl
New Construction false
Schools
Elementary Schools Waxhaw
Middle Schools Parkwood
High Schools Parkwood
Others
HOA Name Superior Management
Senior Community false
Acceptable Financing Cash, Conventional, FHA, VA Loan
Listing Terms Cash, Conventional, FHA, VA Loan
Special Listing Condition None
Virtual Tour https://www.zillow.com/view-imx/cb5f591e-01cb-4e6b-b003-dc6480f75105?setAttribution=mls&wl=true&initialViewType=pano&utm_source=dashboard




