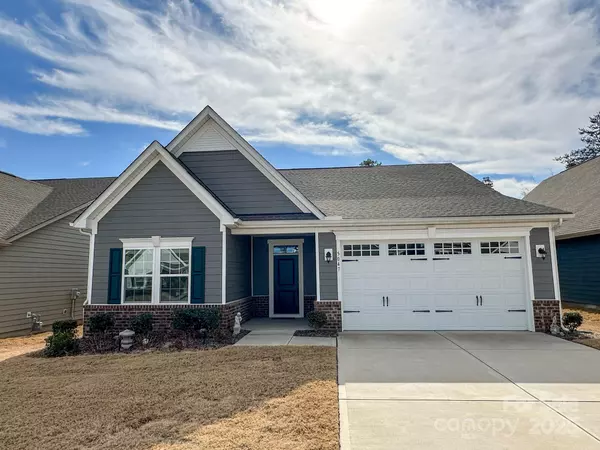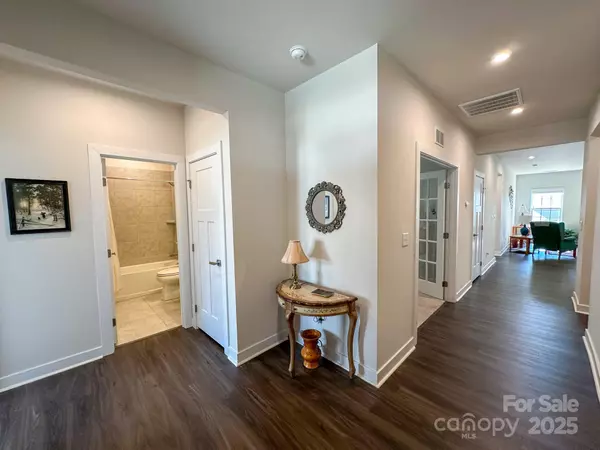5047 Summer Surprise LN Charlotte, NC 28215
UPDATED:
02/19/2025 10:37 PM
Key Details
Property Type Single Family Home
Sub Type Single Family Residence
Listing Status Active
Purchase Type For Sale
Square Footage 1,633 sqft
Price per Sqft $251
Subdivision Holcomb Woods
MLS Listing ID 4219026
Bedrooms 2
Full Baths 2
HOA Fees $166/mo
HOA Y/N 1
Abv Grd Liv Area 1,633
Year Built 2021
Lot Size 8,276 Sqft
Acres 0.19
Property Sub-Type Single Family Residence
Property Description
Location
State NC
County Cabarrus
Zoning RH
Rooms
Main Level Bedrooms 2
Main Level Bathroom-Full
Main Level Bathroom-Full
Main Level Primary Bedroom
Main Level Bedroom(s)
Main Level Kitchen
Main Level Living Room
Main Level Dining Area
Main Level Flex Space
Main Level Laundry
Interior
Interior Features Entrance Foyer, Kitchen Island, Open Floorplan, Pantry, Walk-In Closet(s)
Heating Central, Forced Air
Cooling Ceiling Fan(s), Central Air
Flooring Carpet, Vinyl
Fireplace false
Appliance Dishwasher, Disposal, Gas Oven, Gas Range, Microwave
Laundry Laundry Room
Exterior
Garage Spaces 2.0
Community Features Fifty Five and Older, Cabana, Outdoor Pool, Playground, Recreation Area, Street Lights
Roof Type Shingle
Street Surface Concrete,Paved
Garage true
Building
Dwelling Type Site Built
Foundation Slab
Sewer Public Sewer
Water City
Level or Stories One
Structure Type Brick Partial,Hardboard Siding
New Construction false
Schools
Elementary Schools Unspecified
Middle Schools Unspecified
High Schools Unspecified
Others
HOA Name Community Association Management
Senior Community true
Acceptable Financing Cash, Conventional, FHA, VA Loan
Listing Terms Cash, Conventional, FHA, VA Loan
Special Listing Condition None
Virtual Tour https://5047summersurpriseln.info




