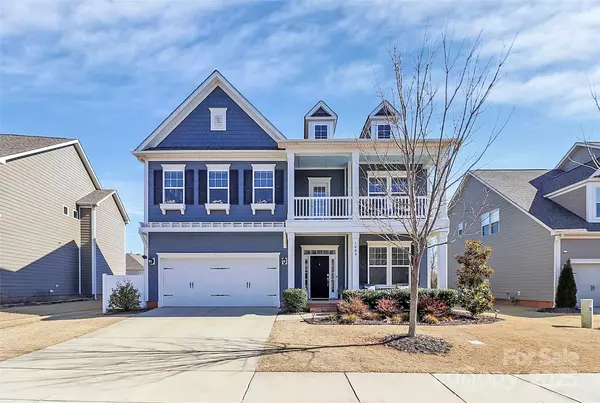1009 Hickory Pine RD Waxhaw, NC 28173
UPDATED:
02/20/2025 01:07 AM
Key Details
Property Type Single Family Home
Sub Type Single Family Residence
Listing Status Active Under Contract
Purchase Type For Sale
Square Footage 3,200 sqft
Price per Sqft $215
Subdivision Millbridge
MLS Listing ID 4220202
Style Traditional
Bedrooms 5
Full Baths 3
HOA Fees $580
HOA Y/N 1
Abv Grd Liv Area 3,200
Year Built 2017
Lot Size 9,234 Sqft
Acres 0.212
Lot Dimensions .212
Property Sub-Type Single Family Residence
Property Description
Location
State NC
County Union
Zoning AL5
Rooms
Main Level Bedrooms 1
Main Level Office
Main Level Dining Room
Main Level Bedroom(s)
Main Level Great Room
Upper Level Primary Bedroom
Main Level Bathroom-Full
Upper Level Bedroom(s)
Upper Level Laundry
Main Level Kitchen
Upper Level Bedroom(s)
Upper Level Bonus Room
Upper Level Bathroom-Full
Upper Level Bedroom(s)
Upper Level Bathroom-Full
Interior
Interior Features Attic Stairs Pulldown, Cable Prewire, Entrance Foyer, Garden Tub, Kitchen Island, Open Floorplan, Pantry, Walk-In Closet(s)
Heating Forced Air, Natural Gas
Cooling Central Air, Electric
Flooring Carpet, Hardwood, Tile
Fireplaces Type Gas, Great Room
Fireplace true
Appliance Dishwasher, Disposal, Electric Water Heater, Exhaust Fan, Filtration System, Gas Cooktop, Microwave, Refrigerator with Ice Maker, Wall Oven, Washer/Dryer
Laundry Electric Dryer Hookup, Laundry Room, Upper Level, Washer Hookup
Exterior
Exterior Feature Fire Pit, Gas Grill
Garage Spaces 2.0
Fence Back Yard, Fenced
Community Features Clubhouse, Fitness Center, Game Court, Outdoor Pool, Picnic Area, Playground, Pond, Recreation Area, Sidewalks, Sport Court, Street Lights, Tennis Court(s), Walking Trails
Utilities Available Cable Available, Cable Connected, Electricity Connected, Fiber Optics, Gas, Underground Utilities, Wired Internet Available
Roof Type Shingle
Street Surface Concrete,Paved
Porch Balcony, Covered, Front Porch, Patio, Rear Porch
Garage true
Building
Lot Description Cleared
Dwelling Type Site Built
Foundation Slab
Builder Name Bonterra
Sewer Public Sewer
Water City
Architectural Style Traditional
Level or Stories Two
Structure Type Fiber Cement
New Construction false
Schools
Elementary Schools Kensington
Middle Schools Cuthbertson
High Schools Cuthbertson
Others
HOA Name Hawthorne
Senior Community false
Restrictions Architectural Review,Subdivision
Acceptable Financing Cash, Conventional, FHA, VA Loan
Listing Terms Cash, Conventional, FHA, VA Loan
Special Listing Condition None




