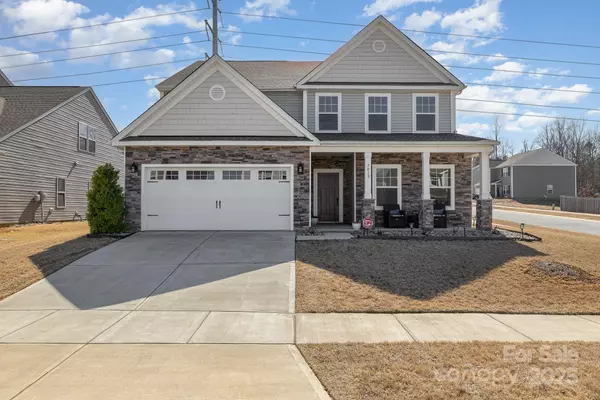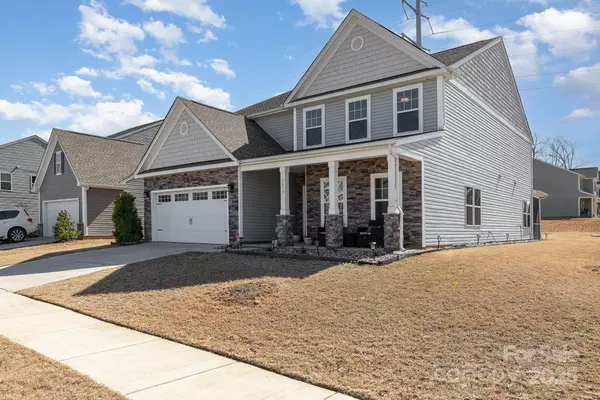7019 Lenton RD Charlotte, NC 28215
UPDATED:
02/25/2025 08:35 PM
Key Details
Property Type Single Family Home
Sub Type Single Family Residence
Listing Status Active
Purchase Type For Sale
Square Footage 3,275 sqft
Price per Sqft $172
Subdivision Brentwood
MLS Listing ID 4220117
Bedrooms 4
Full Baths 3
Half Baths 1
HOA Fees $250
HOA Y/N 1
Abv Grd Liv Area 3,275
Year Built 2021
Lot Size 9,147 Sqft
Acres 0.21
Property Sub-Type Single Family Residence
Property Description
The heart of the home is the chef's kitchen, complete with a gas cooktop, convection double wall oven, soft-close cabinets, and a spacious butler's pantry for extra storage and prep space. The adjacent dining and living areas provide a seamless flow, making gatherings effortless.
Work from home? You'll love the dedicated home office with ample natural light. After a long day, unwind on the screened-in porch, perfect for enjoying the outdoors in comfort and privacy. Additional features include an extra refrigerator in the garage and a built-in workbench. With high-end finishes and thoughtful details throughout, this home is truly a must-see. Don't miss your chance—schedule a showing today!
Location
State NC
County Mecklenburg
Zoning N1-A
Rooms
Main Level Bedrooms 1
Upper Level Bedroom(s)
Upper Level Bedroom(s)
Upper Level Bathroom-Full
Main Level Laundry
Main Level Office
Main Level Living Room
Main Level Dining Area
Main Level Bathroom-Full
Main Level Kitchen
Main Level Bathroom-Half
Upper Level Bathroom-Full
Main Level Primary Bedroom
Upper Level Bedroom(s)
Upper Level Bonus Room
Interior
Interior Features Kitchen Island, Open Floorplan, Pantry, Split Bedroom, Walk-In Closet(s)
Heating Central, Electric, Heat Pump, Zoned
Cooling Ceiling Fan(s), Electric, Zoned
Flooring Carpet, Tile, Vinyl
Fireplaces Type Electric, Family Room
Fireplace true
Appliance Convection Oven, Dishwasher, Disposal, Double Oven, Exhaust Fan, Gas Cooktop, Refrigerator, Wall Oven, Washer/Dryer, Other
Laundry Laundry Room, Main Level
Exterior
Exterior Feature Fire Pit
Garage Spaces 2.0
Street Surface Concrete
Porch Enclosed, Rear Porch, Screened
Garage true
Building
Lot Description Sloped
Dwelling Type Site Built
Foundation Slab
Sewer Public Sewer
Water City
Level or Stories Two
Structure Type Stone,Vinyl
New Construction false
Schools
Elementary Schools Reedy Creek
Middle Schools Northridge
High Schools Rocky River
Others
Senior Community false
Restrictions No Representation
Special Listing Condition None




