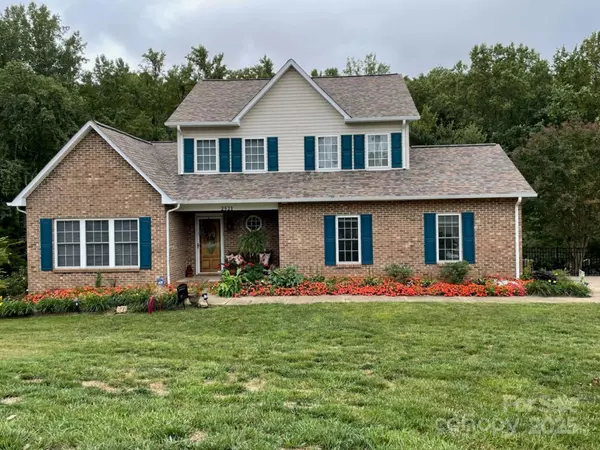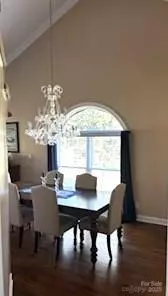2521 Whistler CT Newton, NC 28658
UPDATED:
02/05/2025 10:03 AM
Key Details
Property Type Single Family Home
Sub Type Single Family Residence
Listing Status Active
Purchase Type For Sale
Square Footage 2,665 sqft
Price per Sqft $159
Subdivision Walnut Creek
MLS Listing ID 4217897
Bedrooms 3
Full Baths 2
Half Baths 1
Abv Grd Liv Area 2,037
Year Built 2000
Lot Size 0.440 Acres
Acres 0.44
Property Sub-Type Single Family Residence
Property Description
Location
State NC
County Catawba
Zoning R-20
Rooms
Basement Partially Finished
Upper Level Bedroom(s)
Main Level Dining Room
Main Level Living Room
Main Level Bathroom-Half
Upper Level Primary Bedroom
Main Level Den
Main Level Kitchen
Main Level Laundry
Upper Level Bedroom(s)
Upper Level Bathroom-Full
Upper Level Bathroom-Full
Interior
Heating Heat Pump
Cooling Heat Pump
Fireplaces Type Den, Propane
Fireplace true
Appliance Dishwasher, Electric Oven, Electric Range, Refrigerator
Laundry Laundry Room, Main Level
Exterior
Garage Spaces 2.0
Street Surface Concrete,Paved
Garage true
Building
Dwelling Type Site Built
Foundation Basement
Sewer Public Sewer
Water City
Level or Stories One and One Half
Structure Type Brick Partial,Vinyl
New Construction false
Schools
Elementary Schools Startown
Middle Schools Maiden
High Schools Maiden
Others
Senior Community false
Acceptable Financing Cash, Conventional
Listing Terms Cash, Conventional
Special Listing Condition None




