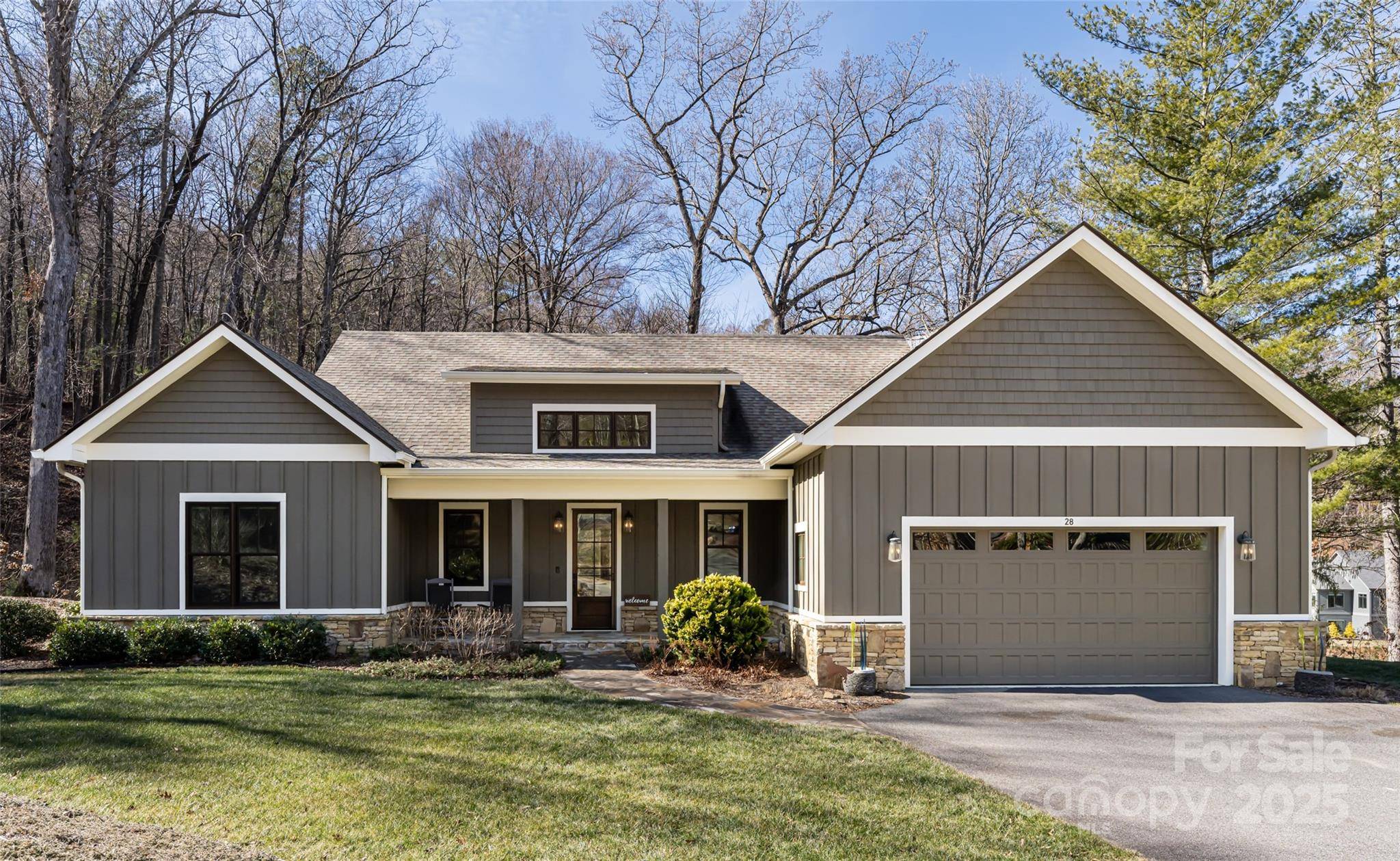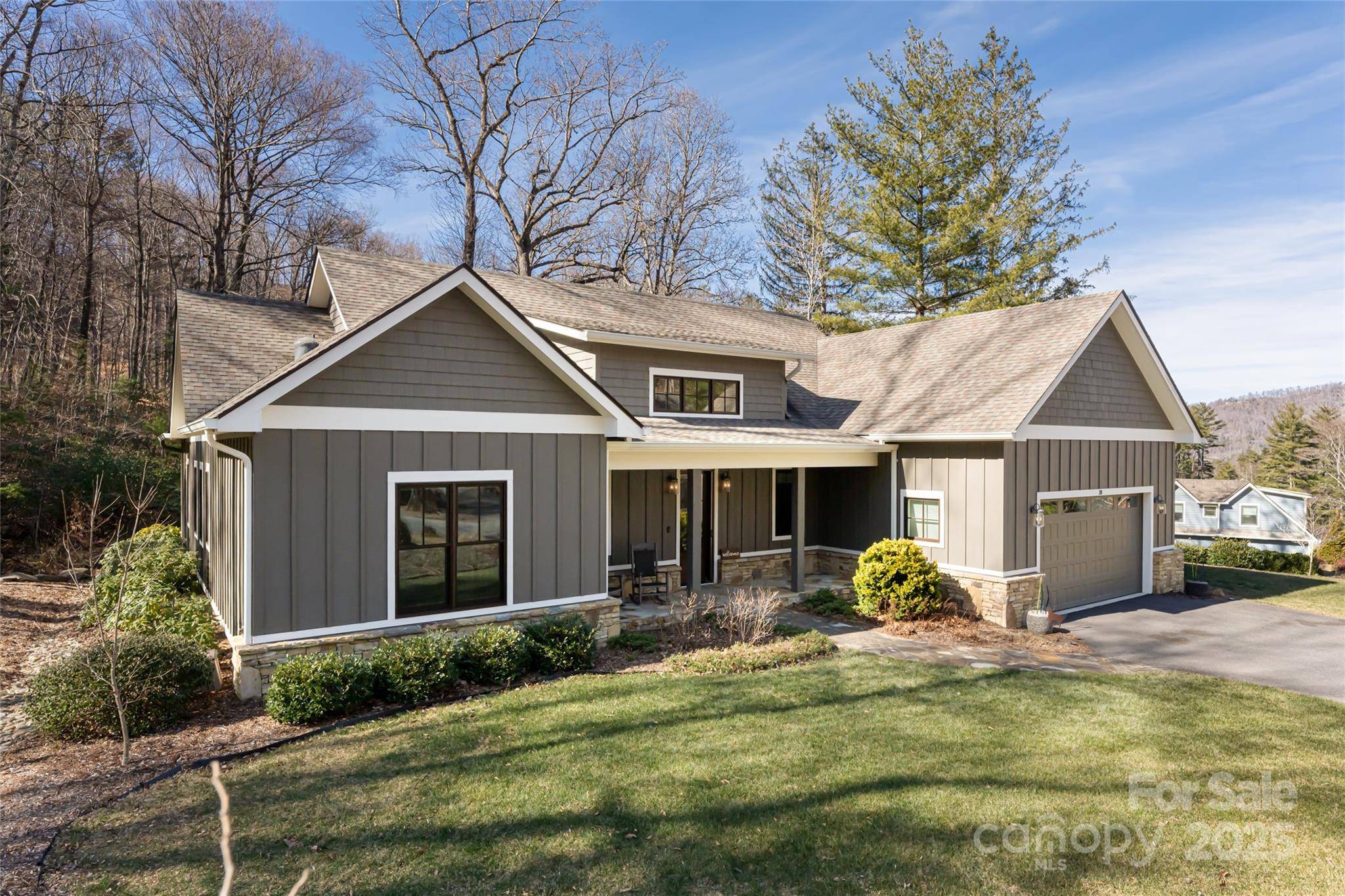28 Woodland Aster WAY Asheville, NC 28804
UPDATED:
Key Details
Property Type Single Family Home
Sub Type Single Family Residence
Listing Status Active
Purchase Type For Sale
Square Footage 2,082 sqft
Price per Sqft $600
Subdivision Town Mountain Preserve
MLS Listing ID 4212425
Style Contemporary,Transitional
Bedrooms 3
Full Baths 3
HOA Fees $2,800/ann
HOA Y/N 1
Abv Grd Liv Area 2,082
Year Built 2016
Lot Size 1.320 Acres
Acres 1.32
Property Sub-Type Single Family Residence
Property Description
Location
State NC
County Buncombe
Zoning BDM
Rooms
Main Level Bedrooms 3
Main Level Great Room
Main Level Kitchen
Main Level Dining Area
Main Level Bathroom-Full
Main Level Bathroom-Full
Main Level Bedroom(s)
Main Level Primary Bedroom
Main Level Primary Bedroom
Main Level Bathroom-Full
Main Level Study
Main Level Laundry
Interior
Interior Features Attic Stairs Pulldown, Built-in Features, Entrance Foyer, Kitchen Island, Open Floorplan, Pantry, Split Bedroom, Storage, Walk-In Closet(s), Walk-In Pantry
Heating Central, Forced Air, Natural Gas
Cooling Ceiling Fan(s), Central Air, Heat Pump
Flooring Tile, Wood
Fireplaces Type Gas Log, Great Room, Outside, Porch, Wood Burning
Fireplace true
Appliance Dishwasher, Disposal, Exhaust Hood, Gas Oven, Gas Range, Refrigerator, Refrigerator with Ice Maker, Tankless Water Heater
Laundry Laundry Room, Main Level, Sink
Exterior
Exterior Feature Fire Pit
Garage Spaces 2.0
Community Features Gated, Picnic Area, Street Lights
Utilities Available Cable Available, Electricity Connected, Natural Gas, Underground Utilities
Waterfront Description Other - See Remarks
Roof Type Shingle
Street Surface Asphalt,Paved
Accessibility No Interior Steps
Porch Awning(s), Covered, Deck, Front Porch, Rear Porch
Garage true
Building
Lot Description Creek Front, Green Area, Level, Private, Creek/Stream, Wooded
Dwelling Type Site Built
Foundation Crawl Space
Sewer Public Sewer
Water City
Architectural Style Contemporary, Transitional
Level or Stories One
Structure Type Fiber Cement,Stone
New Construction false
Schools
Elementary Schools Asheville City
Middle Schools Asheville
High Schools Asheville
Others
HOA Name Town Mountain POA
Senior Community false
Acceptable Financing Cash, Conventional
Listing Terms Cash, Conventional
Special Listing Condition None
Virtual Tour https://youtu.be/CE6_jrLAjDM




