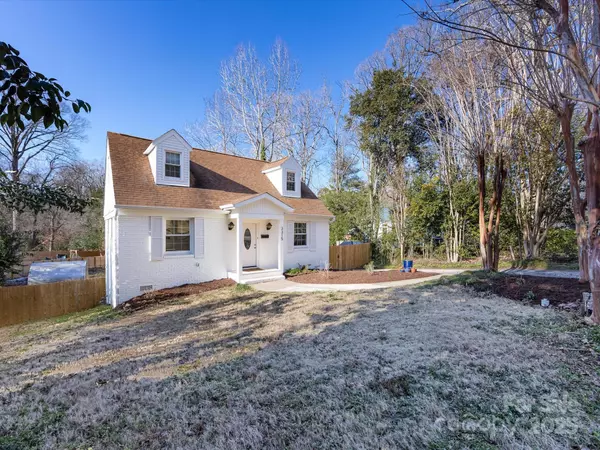3315 Eastwood DR Charlotte, NC 28205
UPDATED:
02/02/2025 10:02 AM
Key Details
Property Type Single Family Home
Sub Type Single Family Residence
Listing Status Coming Soon
Purchase Type For Sale
Square Footage 1,404 sqft
Price per Sqft $373
Subdivision Plaza Acres
MLS Listing ID 4209936
Bedrooms 3
Full Baths 2
Abv Grd Liv Area 1,404
Year Built 1952
Lot Size 0.310 Acres
Acres 0.31
Property Description
Location
State NC
County Mecklenburg
Zoning N1-B
Rooms
Basement Basement Shop, Walk-Out Access
Main Level Bedrooms 1
Main Level Living Room
Main Level Kitchen
Main Level Bedroom(s)
Main Level Bedroom(s)
Main Level Bathroom-Half
Upper Level Family Room
Basement Level Basement
Upper Level Bathroom-Full
Upper Level Bedroom(s)
Upper Level Bedroom(s)
Interior
Heating Central
Cooling Central Air
Fireplace false
Appliance Dishwasher, Disposal, Dryer, Electric Oven, Washer
Laundry Electric Dryer Hookup, In Basement
Exterior
Roof Type Shingle
Street Surface Concrete,Paved
Garage false
Building
Lot Description Hilly, Wooded, Other - See Remarks
Dwelling Type Site Built
Foundation Basement
Sewer Public Sewer
Water City
Level or Stories One and One Half
Structure Type Brick Full
New Construction false
Schools
Elementary Schools Unspecified
Middle Schools Unspecified
High Schools Unspecified
Others
Senior Community false
Acceptable Financing Cash, Conventional
Listing Terms Cash, Conventional
Special Listing Condition None




