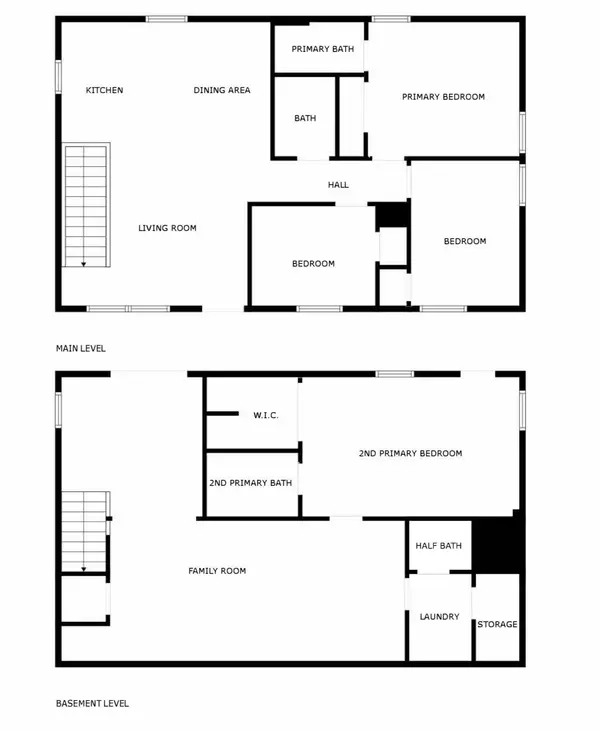4513 Munsee ST Charlotte, NC 28213
UPDATED:
02/02/2025 02:13 PM
Key Details
Property Type Single Family Home
Sub Type Single Family Residence
Listing Status Active
Purchase Type For Sale
Square Footage 1,996 sqft
Price per Sqft $209
MLS Listing ID 4218862
Bedrooms 4
Full Baths 3
Half Baths 1
Abv Grd Liv Area 1,014
Year Built 1964
Lot Size 0.300 Acres
Acres 0.3
Property Description
Location
State NC
County Mecklenburg
Zoning N1-B
Rooms
Basement Partially Finished
Main Level Bedrooms 3
Main Level Living Room
Main Level Kitchen
Main Level Dining Room
Main Level Primary Bedroom
Main Level Bathroom-Full
Main Level Bathroom-Full
Main Level Bedroom(s)
Main Level Bedroom(s)
Basement Level Bathroom-Full
Basement Level Flex Space
Basement Level Flex Space
Basement Level Primary Bedroom
Basement Level Laundry
Basement Level Bathroom-Half
Interior
Heating Central
Cooling Central Air
Fireplace false
Appliance Refrigerator
Laundry In Basement
Exterior
Street Surface Concrete
Garage false
Building
Dwelling Type Site Built
Foundation Basement
Sewer Public Sewer
Water City
Level or Stories One
Structure Type Brick Full
New Construction false
Schools
Elementary Schools Unspecified
Middle Schools Unspecified
High Schools Unspecified
Others
Senior Community false
Acceptable Financing Cash, Conventional, FHA, VA Loan
Listing Terms Cash, Conventional, FHA, VA Loan
Special Listing Condition None




