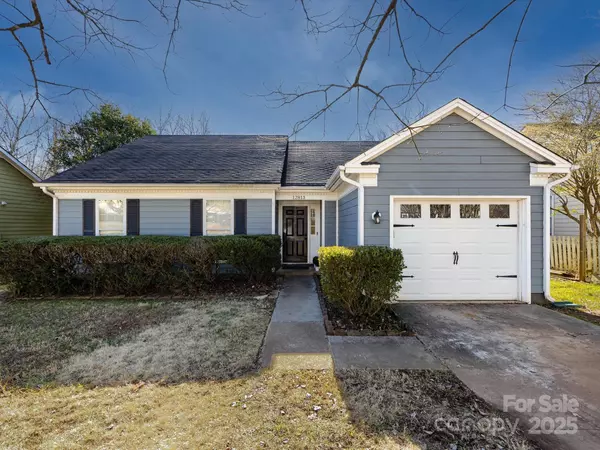12813 Danby RD Indian Land, SC 29707
UPDATED:
01/22/2025 10:02 AM
Key Details
Property Type Single Family Home
Sub Type Single Family Residence
Listing Status Active
Purchase Type For Sale
Square Footage 1,201 sqft
Price per Sqft $299
Subdivision Danby
MLS Listing ID 4215479
Bedrooms 3
Full Baths 2
Abv Grd Liv Area 1,201
Year Built 1987
Lot Size 8,712 Sqft
Acres 0.2
Property Description
Location
State SC
County Lancaster
Zoning MDR
Rooms
Main Level Bedrooms 3
Main Level Bedroom(s)
Main Level Dining Area
Main Level Primary Bedroom
Main Level Bedroom(s)
Main Level Kitchen
Main Level Family Room
Main Level Bathroom-Full
Main Level Bathroom-Full
Interior
Interior Features Open Floorplan
Heating Central
Cooling Central Air
Fireplaces Type Family Room, Wood Burning
Fireplace true
Appliance Dishwasher, Electric Cooktop, Microwave, Oven
Laundry In Kitchen
Exterior
Garage Spaces 1.0
Utilities Available Electricity Connected, Gas
Roof Type Shingle
Street Surface Concrete,Paved
Garage true
Building
Lot Description Level, Wooded
Dwelling Type Site Built
Foundation Slab
Sewer Other - See Remarks
Water Other - See Remarks
Level or Stories One
Structure Type Hardboard Siding
New Construction false
Schools
Elementary Schools Unspecified
Middle Schools Unspecified
High Schools Unspecified
Others
Senior Community false
Acceptable Financing Cash, Conventional, FHA, VA Loan
Listing Terms Cash, Conventional, FHA, VA Loan
Special Listing Condition None




