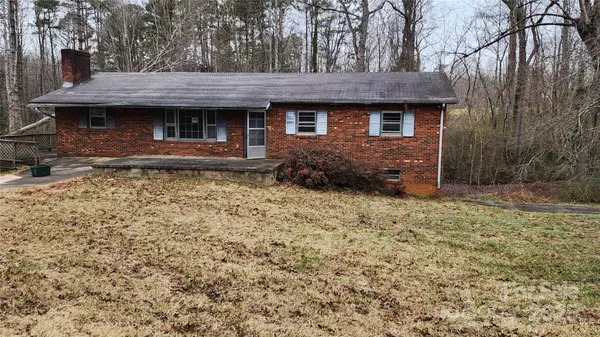520 Hickory ST Hudson, NC 28638
UPDATED:
01/22/2025 10:02 AM
Key Details
Property Type Single Family Home
Sub Type Single Family Residence
Listing Status Active
Purchase Type For Sale
Square Footage 1,482 sqft
Price per Sqft $77
MLS Listing ID 4215025
Style Ranch,Traditional
Bedrooms 3
Full Baths 1
Half Baths 1
Abv Grd Liv Area 1,482
Year Built 1976
Lot Size 0.620 Acres
Acres 0.62
Property Description
Location
State NC
County Caldwell
Zoning R-75
Rooms
Basement Basement Garage Door, Exterior Entry, Full, Interior Entry, Unfinished, Walk-Out Access, Walk-Up Access
Main Level Bedrooms 3
Main Level Kitchen
Main Level Den
Main Level Dining Area
Main Level Living Room
Main Level Bedroom(s)
Main Level Primary Bedroom
Main Level Bedroom(s)
Main Level Bathroom-Full
Main Level Bathroom-Half
Interior
Interior Features Attic Stairs Pulldown
Heating Electric
Cooling Window Unit(s)
Flooring Carpet, Vinyl
Fireplaces Type Den
Fireplace true
Appliance Electric Cooktop
Laundry In Basement
Exterior
Garage Spaces 3.0
Waterfront Description None
Roof Type Composition
Street Surface Concrete,Dirt,Paved
Porch Deck
Garage true
Building
Lot Description Sloped
Dwelling Type Site Built
Foundation Basement, Slab
Sewer Public Sewer
Water City
Architectural Style Ranch, Traditional
Level or Stories One
Structure Type Brick Partial,Wood
New Construction false
Schools
Elementary Schools Hudson
Middle Schools Hudson
High Schools South Caldwell
Others
Senior Community false
Restrictions No Representation
Acceptable Financing Cash
Horse Property None
Listing Terms Cash
Special Listing Condition Notice Of Default




