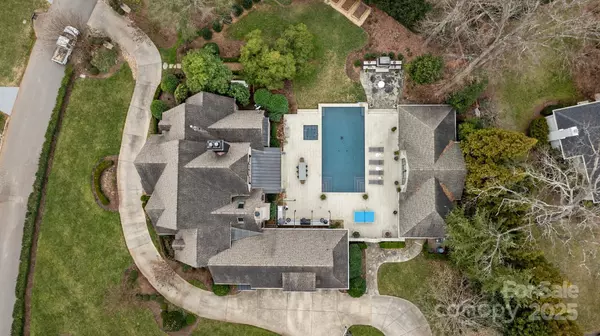2130 Ferncliff RD Charlotte, NC 28211
UPDATED:
01/22/2025 10:02 AM
Key Details
Property Type Single Family Home
Sub Type Single Family Residence
Listing Status Pending
Purchase Type For Sale
Square Footage 6,518 sqft
Price per Sqft $728
Subdivision Old Foxcroft
MLS Listing ID 4215321
Style Transitional
Bedrooms 4
Full Baths 5
Half Baths 1
Abv Grd Liv Area 5,359
Year Built 2004
Lot Size 0.880 Acres
Acres 0.88
Property Description
Location
State NC
County Mecklenburg
Zoning R-3
Rooms
Guest Accommodations Separate Living Quarters
Main Level Bedrooms 1
Main Level Dining Room
Main Level Study
Main Level Primary Bedroom
Main Level Kitchen
Main Level Living Room
Main Level Bathroom-Full
Main Level Mud
Main Level Bathroom-Half
Upper Level Bedroom(s)
Upper Level Recreation Room
Main Level Laundry
Upper Level Bedroom(s)
Upper Level Bathroom-Full
Upper Level Bathroom-Full
Upper Level Bedroom(s)
Upper Level Bathroom-Full
Upper Level Bed/Bonus
Upper Level Bathroom-Full
2nd Living Quarters Level Wine Cellar
2nd Living Quarters Level Bar/Entertainment
Upper Level Laundry
Main Level Sitting
Interior
Heating Forced Air, Natural Gas
Cooling Central Air
Flooring Tile, Wood
Fireplaces Type Kitchen
Fireplace true
Appliance Dishwasher, Double Oven, Gas Range, Microwave, Refrigerator
Laundry Laundry Closet, Laundry Room, Main Level, Upper Level
Exterior
Exterior Feature Fire Pit, In-Ground Irrigation, Outdoor Kitchen
Garage Spaces 3.0
Fence Fenced
Street Surface Concrete,Paved
Porch Covered, Porch
Garage true
Building
Lot Description Corner Lot
Dwelling Type Site Built
Foundation Crawl Space
Sewer Public Sewer
Water City
Architectural Style Transitional
Level or Stories Two
Structure Type Brick Partial,Hard Stucco,Stone
New Construction false
Schools
Elementary Schools Selwyn
Middle Schools Alexander Graham
High Schools Myers Park
Others
Senior Community false
Acceptable Financing Cash, Conventional
Listing Terms Cash, Conventional
Special Listing Condition None




