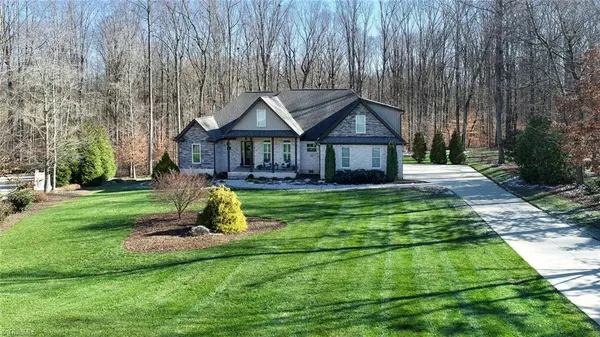8107 Moores Mill CT Stokesdale, NC 27357
UPDATED:
02/27/2025 10:17 AM
Key Details
Property Type Single Family Home
Sub Type Stick/Site Built
Listing Status Active
Purchase Type For Sale
MLS Listing ID 1167611
Bedrooms 4
Full Baths 3
Half Baths 1
HOA Fees $250/ann
HOA Y/N Yes
Originating Board Triad MLS
Year Built 2016
Lot Size 1.900 Acres
Acres 1.9
Property Sub-Type Stick/Site Built
Property Description
Location
State NC
County Guilford
Rooms
Basement Crawl Space
Interior
Interior Features Great Room, Built-in Features, Ceiling Fan(s), Dead Bolt(s), Freestanding Tub, Kitchen Island, Pantry, Separate Shower, Solid Surface Counter, Vaulted Ceiling(s)
Heating Forced Air, Electric, Natural Gas
Cooling Central Air
Flooring Tile, Wood
Fireplaces Number 1
Fireplaces Type Gas Log, Great Room
Appliance Microwave, Oven, Dishwasher, Electric Water Heater
Laundry Dryer Connection, Main Level, Washer Hookup
Exterior
Exterior Feature Garden, Remarks, Sprinkler System
Parking Features Attached Garage
Garage Spaces 2.0
Fence Invisible
Pool None
Building
Sewer Private Sewer, Septic Tank
Water Private, Well
Architectural Style Transitional
New Construction No
Others
Special Listing Condition Owner Sale
Virtual Tour https://my.matterport.com/show/?m=FTaFWinGxs3





