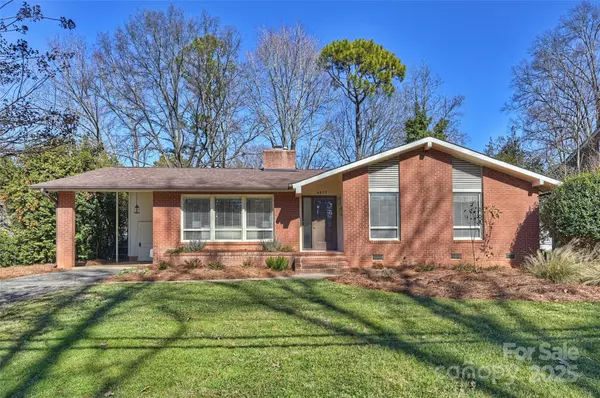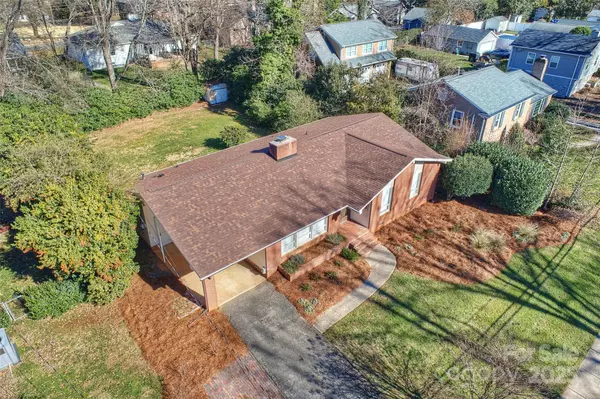4017 Sulkirk RD Charlotte, NC 28210
UPDATED:
01/21/2025 09:54 PM
Key Details
Property Type Single Family Home
Sub Type Single Family Residence
Listing Status Coming Soon
Purchase Type For Sale
Square Footage 1,658 sqft
Price per Sqft $373
Subdivision Beverly Woods
MLS Listing ID 4208392
Bedrooms 4
Full Baths 2
Abv Grd Liv Area 1,658
Year Built 1961
Lot Size 0.270 Acres
Acres 0.27
Lot Dimensions 81x147x81x148
Property Description
Location
State NC
County Mecklenburg
Zoning N1-A
Rooms
Main Level Bedrooms 4
Main Level Primary Bedroom
Main Level Bedroom(s)
Main Level Bedroom(s)
Main Level Bathroom-Full
Main Level Bathroom-Full
Main Level Bedroom(s)
Main Level Kitchen
Main Level Living Room
Main Level Dining Room
Main Level Great Room
Main Level Breakfast
Interior
Interior Features Open Floorplan
Heating Central, Forced Air, Natural Gas
Cooling Central Air
Flooring Linoleum, Slate, Tile, Wood
Fireplaces Type Family Room, Great Room, Wood Burning
Fireplace true
Appliance Dishwasher, Electric Range, Exhaust Hood, Gas Range, Refrigerator
Laundry Electric Dryer Hookup, Washer Hookup
Exterior
Carport Spaces 1
Fence Back Yard, Fenced, Full
Roof Type Shingle
Street Surface Asphalt,Brick,Paved
Porch Deck, Patio
Garage false
Building
Lot Description Private
Dwelling Type Site Built
Foundation Crawl Space
Sewer Public Sewer
Water City
Level or Stories One
Structure Type Brick Full,Wood
New Construction false
Schools
Elementary Schools Sharon
Middle Schools Alexander Graham
High Schools South Mecklenburg
Others
Senior Community false
Acceptable Financing Cash, Conventional
Listing Terms Cash, Conventional
Special Listing Condition None




