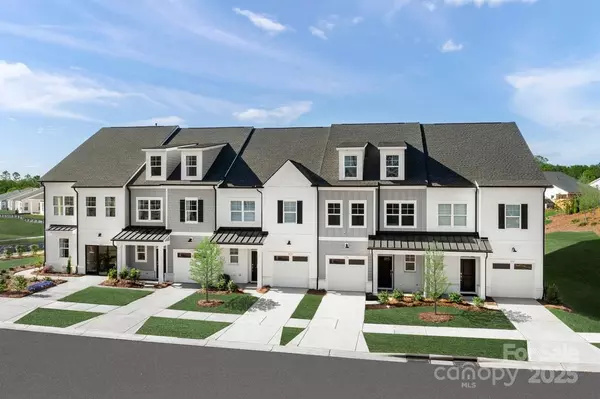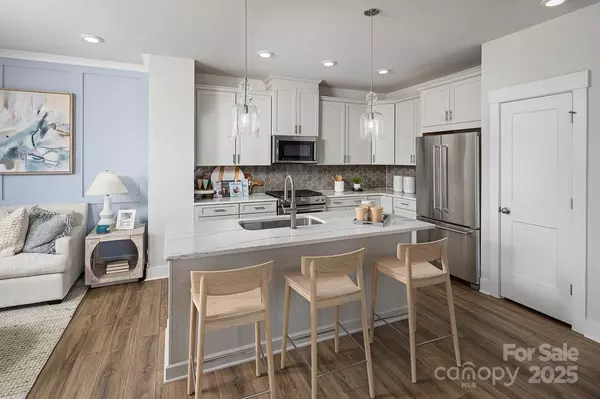9400 Munsing DR #147 Charlotte, NC 28269
UPDATED:
01/22/2025 05:34 AM
Key Details
Property Type Townhouse
Sub Type Townhouse
Listing Status Active
Purchase Type For Sale
Square Footage 2,291 sqft
Price per Sqft $197
Subdivision Griffith Lakes
MLS Listing ID 4212954
Style Traditional
Bedrooms 4
Full Baths 4
Construction Status Under Construction
HOA Fees $225/mo
HOA Y/N 1
Abv Grd Liv Area 2,291
Year Built 2025
Lot Size 3,484 Sqft
Acres 0.08
Property Description
On the second floor, a versatile loft or flex space, two well-appointed secondary bedrooms, and a luxurious primary suite, with a spa-like bathroom, a separate water closet, and a spacious walk-in closet. The third floor adds even more possibilities with a bonus area, an additional loft, a full bathroom, and a walk-in storage closet, making it perfect for a media room, guest suite, or extra storage.
Location
State NC
County Mecklenburg
Zoning MX-3
Rooms
Main Level Bedrooms 1
Main Level Kitchen
Upper Level Bedroom(s)
Upper Level Primary Bedroom
Main Level Bathroom-Full
Main Level Great Room
Main Level Bedroom(s)
Upper Level Bedroom(s)
Upper Level Flex Space
Third Level Loft
Upper Level Bathroom-Full
Third Level Bonus Room
Upper Level Bathroom-Full
Third Level Bathroom-Full
Upper Level Laundry
Interior
Interior Features Kitchen Island, Pantry, Walk-In Closet(s)
Heating Natural Gas
Cooling Ceiling Fan(s), Central Air
Flooring Carpet, Tile, Vinyl
Fireplace false
Appliance Dishwasher, Gas Range, Microwave, Oven, Plumbed For Ice Maker, Self Cleaning Oven
Laundry Electric Dryer Hookup, Laundry Room, Upper Level, Washer Hookup
Exterior
Garage Spaces 1.0
Community Features Cabana, Clubhouse, Dog Park, Fitness Center, Game Court, Lake Access, Outdoor Pool, Playground, Recreation Area, Sidewalks, Sport Court, Street Lights, Tennis Court(s), Walking Trails
Utilities Available Gas, Underground Utilities
Waterfront Description Paddlesport Launch Site - Community
Roof Type Shingle
Street Surface Concrete,Paved
Porch Covered, Rear Porch
Garage true
Building
Lot Description Wooded
Dwelling Type Site Built
Foundation Slab
Builder Name Toll Brothers
Sewer Public Sewer
Water City
Architectural Style Traditional
Level or Stories Three
Structure Type Fiber Cement
New Construction true
Construction Status Under Construction
Schools
Elementary Schools Unspecified
Middle Schools Unspecified
High Schools Unspecified
Others
Pets Allowed Yes
HOA Name CAMS
Senior Community false
Restrictions Architectural Review,Subdivision
Acceptable Financing Cash, Conventional, Exchange, FHA, VA Loan
Listing Terms Cash, Conventional, Exchange, FHA, VA Loan
Special Listing Condition None




